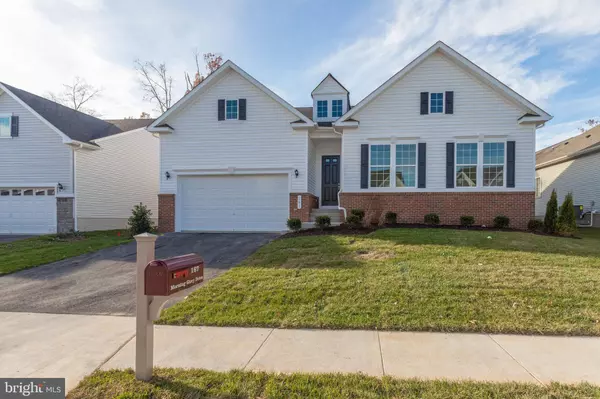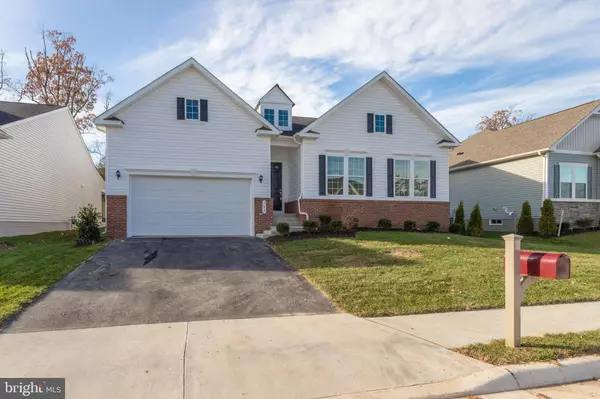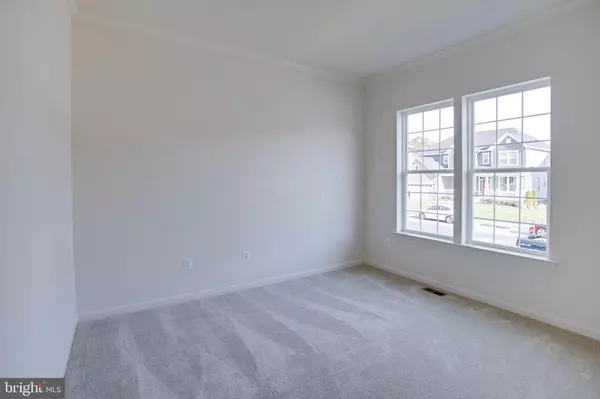For more information regarding the value of a property, please contact us for a free consultation.
167 MORNING GLORY DR Winchester, VA 22602
Want to know what your home might be worth? Contact us for a FREE valuation!

Our team is ready to help you sell your home for the highest possible price ASAP
Key Details
Sold Price $415,000
Property Type Single Family Home
Sub Type Detached
Listing Status Sold
Purchase Type For Sale
Square Footage 3,460 sqft
Price per Sqft $119
Subdivision Twin Lakes Overlook
MLS Listing ID VAFV154132
Sold Date 12/27/19
Style Raised Ranch/Rambler
Bedrooms 3
Full Baths 3
HOA Fees $75/mo
HOA Y/N Y
Abv Grd Liv Area 2,175
Originating Board BRIGHT
Year Built 2019
Lot Size 6,970 Sqft
Acres 0.16
Property Description
Brand new and move-in ready! This open-concept main-level living home boasts over 3,460 total finished square feet with 3 bedrooms and 3 full baths. The first level features 10 ceilings, a spacious great room with a modern fireplace, a well-appointed gourmet kitchen with an expansive center-island, stainless-steel appliances, granite counter tops and large walk-in pantry. A bright sunroom extends off the kitchen to maximize indoor living space. You ll also enjoy a convenient pocket office. The luxurious master suite boasts a private bath with dual sinks and large walk-in closet. A generous second bedroom and full bath with dual sinks are also on the main level. A private study, laundry room and two-car garage complete the first floor. The fully finished basement is perfect for family, guests and entertaining and it includes a recreation room, additional bedroom, full bath and flex room.
Location
State VA
County Frederick
Zoning R
Rooms
Other Rooms Primary Bedroom, Bedroom 2, Bedroom 3, Kitchen, Den, Foyer, Study, Sun/Florida Room, Great Room, Laundry, Mud Room, Recreation Room
Basement Partially Finished
Main Level Bedrooms 2
Interior
Interior Features Entry Level Bedroom, Family Room Off Kitchen, Floor Plan - Open, Kitchen - Island, Primary Bath(s), Pantry, Walk-in Closet(s), Wood Floors
Hot Water Natural Gas
Heating Programmable Thermostat
Cooling Central A/C
Flooring Carpet, Ceramic Tile, Hardwood
Fireplaces Number 1
Equipment Built-In Microwave, Disposal, Dishwasher, Oven - Self Cleaning, Refrigerator
Fireplace Y
Window Features Energy Efficient,Low-E
Appliance Built-In Microwave, Disposal, Dishwasher, Oven - Self Cleaning, Refrigerator
Heat Source Natural Gas
Laundry Main Floor
Exterior
Parking Features Garage - Front Entry
Garage Spaces 2.0
Amenities Available Common Grounds, Jog/Walk Path, Lake, Water/Lake Privileges
Water Access N
Roof Type Asphalt
Accessibility None
Attached Garage 2
Total Parking Spaces 2
Garage Y
Building
Lot Description Level
Story 2
Sewer Public Sewer
Water Public
Architectural Style Raised Ranch/Rambler
Level or Stories 2
Additional Building Above Grade, Below Grade
New Construction Y
Schools
Elementary Schools Greenwood Mill
Middle Schools Admiral Richard E. Byrd
High Schools Millbrook
School District Frederick County Public Schools
Others
HOA Fee Include Common Area Maintenance,Snow Removal,Trash
Senior Community No
Tax ID 55M 2 9 5
Ownership Fee Simple
SqFt Source Estimated
Security Features Carbon Monoxide Detector(s),Smoke Detector
Special Listing Condition Standard
Read Less

Bought with Jay A Day • Real Estate Teams, LLC
GET MORE INFORMATION




