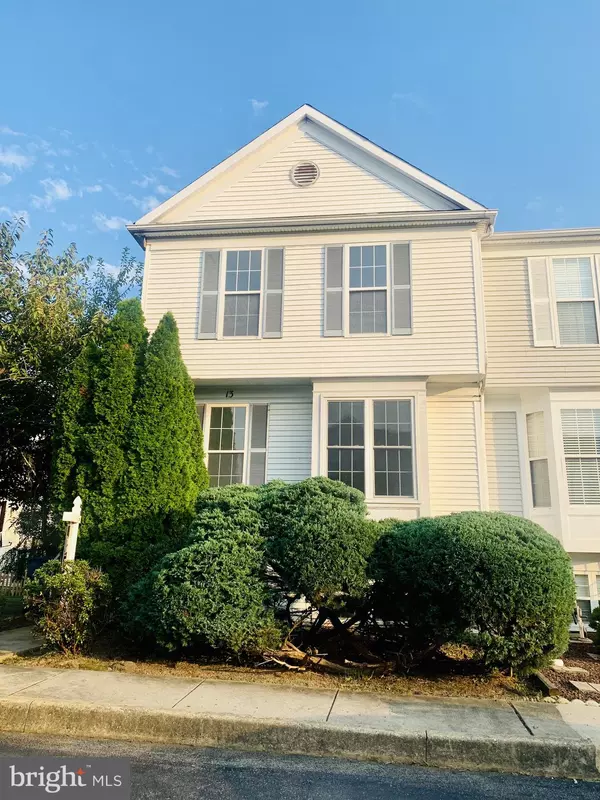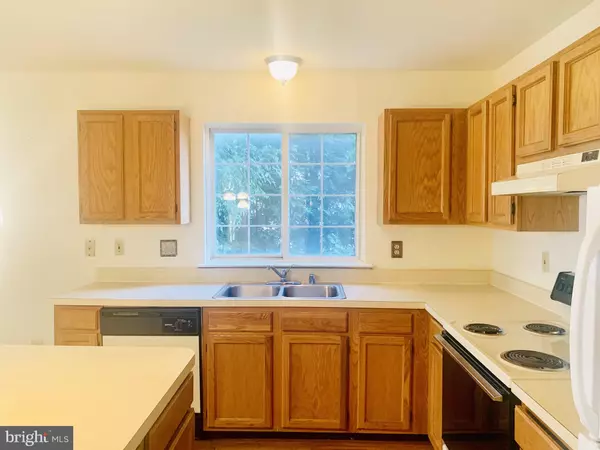For more information regarding the value of a property, please contact us for a free consultation.
13 CREEK LN Newark, DE 19702
Want to know what your home might be worth? Contact us for a FREE valuation!

Our team is ready to help you sell your home for the highest possible price ASAP
Key Details
Sold Price $175,000
Property Type Townhouse
Sub Type End of Row/Townhouse
Listing Status Sold
Purchase Type For Sale
Square Footage 1,825 sqft
Price per Sqft $95
Subdivision Brookfield
MLS Listing ID DENC478294
Sold Date 12/20/19
Style Colonial
Bedrooms 2
Full Baths 2
Half Baths 1
HOA Fees $6/ann
HOA Y/N Y
Abv Grd Liv Area 1,825
Originating Board BRIGHT
Year Built 1996
Annual Tax Amount $2,000
Tax Year 2018
Lot Size 3,485 Sqft
Acres 0.08
Property Description
Fall is almost here....new season, new house! Tour it, love it, make us an offer! We reduced the price just for you! Spacious townhome is located in the highly sought community of Brookfield. This home is conveniently located & tastefully updated - truly a must see! The exterior features mature landscaping, decorative lighting & side entrance for an added touch of curb appeal! As you enter, you'll notice the flowing floor plan & neutral d cor that awaits. Makes the perfect blank canvas for your creative touches. You'll look forward to whipping up your next meal in the spacious kitchen featuring ample cabinet/counter space, pantry & center island for additional storage space. The flowing floor plan makes entertaining possibilities endless! Retire for the evening to the master suite featuring spacious walk-in closet, vaulted ceilings & above the door shelf area for your decorative ideas. Updates/Features include, but not limited to: Two master suites, New HVAC, New Water Heater, New Windows (2016), finished basement. Tour it, love it, make it your next home!
Location
State DE
County New Castle
Area Newark/Glasgow (30905)
Zoning NCPUD
Rooms
Other Rooms Living Room, Primary Bedroom, Bedroom 2, Kitchen, Other, Bathroom 3
Basement Full
Interior
Interior Features Ceiling Fan(s), Combination Kitchen/Dining, Kitchen - Island, Pantry, Walk-in Closet(s)
Heating Forced Air
Cooling Central A/C
Heat Source Natural Gas
Laundry Basement
Exterior
Water Access N
Accessibility None
Garage N
Building
Story 2
Sewer Public Septic
Water Public
Architectural Style Colonial
Level or Stories 2
Additional Building Above Grade, Below Grade
New Construction N
Schools
School District Christina
Others
Senior Community No
Tax ID 10-039.10-583
Ownership Fee Simple
SqFt Source Assessor
Acceptable Financing Conventional, FHA, VA
Listing Terms Conventional, FHA, VA
Financing Conventional,FHA,VA
Special Listing Condition Standard
Read Less

Bought with Joanna W Chaffee • EXP Realty, LLC
GET MORE INFORMATION




