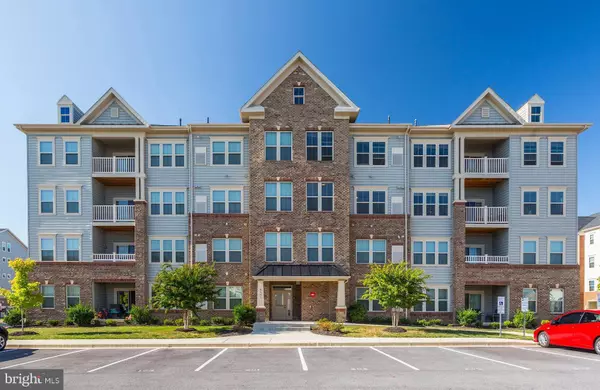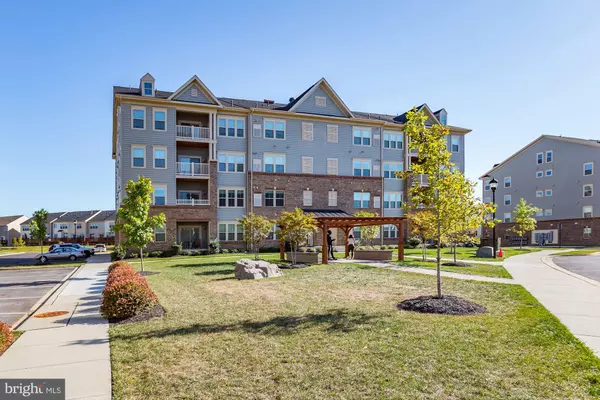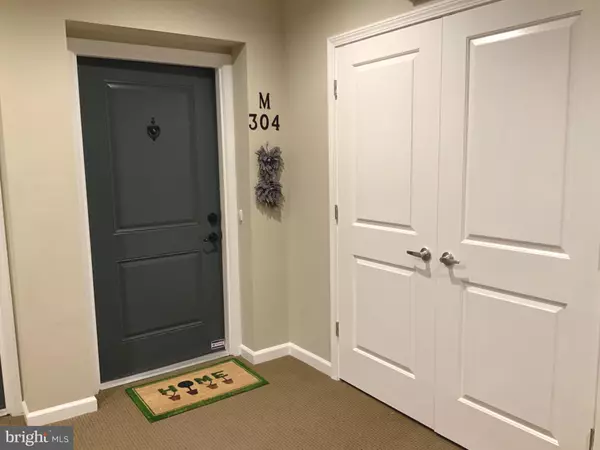For more information regarding the value of a property, please contact us for a free consultation.
6501 WALCOTT LN #304 Frederick, MD 21703
Want to know what your home might be worth? Contact us for a FREE valuation!

Our team is ready to help you sell your home for the highest possible price ASAP
Key Details
Sold Price $245,000
Property Type Condo
Sub Type Condo/Co-op
Listing Status Sold
Purchase Type For Sale
Square Footage 1,527 sqft
Price per Sqft $160
Subdivision Linton At Ballenger
MLS Listing ID MDFR254722
Sold Date 12/24/19
Style Traditional
Bedrooms 2
Full Baths 2
Condo Fees $299/mo
HOA Fees $88/qua
HOA Y/N Y
Abv Grd Liv Area 1,527
Originating Board BRIGHT
Year Built 2016
Annual Tax Amount $2,725
Tax Year 2018
Property Description
Sunny & spacious 3 years young corner unit condo in quiet elevator building. Windows on two sides provide tons of natural light in this lovely 3rd level unit. Large open concept living, dining room and kitchen with crown molding and chair rail provide wonderful entertaining space and includes a balcony to enjoy morning coffee. Neutral decor, high-end finishes, and immaculately kept, you'll be proud to call this your home. Kitchen features include granite counters, bar space with pendant lighting for extra dining space, upgraded stainless steel appliances, gas cooking, built in microwave. Ample storage spaces include a large walk in pantry, coat closet, linen closets in each bathroom. Retreat to your large master bedroom oasis with designer ensuite bath, and 2 large closets. The secondary bedroom has its own bath and an added flex room--the perfect den or office. $50,000 in builder upgrades include designer tile in kitchen and bathrooms, granite counters, updated back splash, gas fireplace, hardwood floor foyer and storage room, ceiling fans in each room, upgraded cabinets, builder installed security system. Bonus features include, extra wide doors for convenience and an open feel, assigned parking space, and a tankless water heater.
Location
State MD
County Frederick
Zoning RESIDENTIAL CONDOMINIUM
Rooms
Main Level Bedrooms 2
Interior
Heating Central
Cooling Central A/C
Fireplaces Type Gas/Propane
Equipment Built-In Microwave, Dishwasher, Disposal, Dryer, Washer, Stainless Steel Appliances, Refrigerator, Oven/Range - Gas
Furnishings No
Fireplace Y
Appliance Built-In Microwave, Dishwasher, Disposal, Dryer, Washer, Stainless Steel Appliances, Refrigerator, Oven/Range - Gas
Heat Source Natural Gas
Laundry Dryer In Unit, Washer In Unit
Exterior
Parking On Site 1
Amenities Available Other, Common Grounds, Community Center
Water Access N
Accessibility Other
Garage N
Building
Story 1
Unit Features Garden 1 - 4 Floors
Sewer Public Sewer
Water Public
Architectural Style Traditional
Level or Stories 1
Additional Building Above Grade, Below Grade
New Construction N
Schools
Elementary Schools Tuscarora
Middle Schools Crestwood
High Schools Tuscarora
School District Frederick County Public Schools
Others
HOA Fee Include All Ground Fee,Common Area Maintenance,Management,Pool(s),Reserve Funds,Snow Removal,Ext Bldg Maint
Senior Community No
Tax ID 1123592691
Ownership Condominium
Special Listing Condition Standard
Read Less

Bought with Robert H Myers • RE/MAX Realty Services
GET MORE INFORMATION




