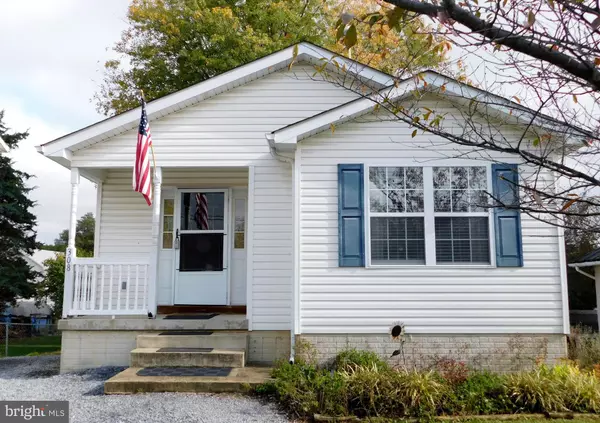For more information regarding the value of a property, please contact us for a free consultation.
308 LIBERTY ST Berryville, VA 22611
Want to know what your home might be worth? Contact us for a FREE valuation!

Our team is ready to help you sell your home for the highest possible price ASAP
Key Details
Sold Price $273,900
Property Type Single Family Home
Sub Type Detached
Listing Status Sold
Purchase Type For Sale
Square Footage 1,838 sqft
Price per Sqft $149
Subdivision Town Of Berryville
MLS Listing ID VACL110886
Sold Date 12/20/19
Style Raised Ranch/Rambler,Ranch/Rambler
Bedrooms 3
Full Baths 3
HOA Y/N N
Abv Grd Liv Area 1,138
Originating Board BRIGHT
Year Built 2004
Annual Tax Amount $1,701
Tax Year 2019
Lot Size 7,527 Sqft
Acres 0.17
Property Description
New Listing! A Great Berryville Home Built in 2004 & Offering 1,800+ Finished Sq. Ft. On 2 Levels! This "Shot Gun" Style Rancher Has 3 Bedrooms & 3 Full Baths, The Master Suite Has Its Own Wing For Privacy With 2 Additional Bedrooms & A 2nd Full Bath On The Opposite Side Of The House! You'll Love The Hardwood Floors In The Living & Dining Rooms & The Spacious Kitchen With An Island & Ceramic Tile Counters & Back Splash! The Fully Finished Lower Level Boasts An Open Family Room With Lots Of Lighting, Ceramic Tile Floors & A Gorgeous Stone Hearth & Stone Wall Ready For Your Wood Stove (Wood Stove Does Not Convey) There is Also An Office With French Doors, Full (3rd) Bathroom, Large Laundry Room & A Storage Room As Well! The Privacy Fenced Yard Has Open & Covered Patios, A Koi Pond, Large Deck & 2 Stylish Outbuildings. This Lovely Home Sits In A Great Location, Is Move In Ready & Priced To Sell! Call Today!
Location
State VA
County Clarke
Zoning RESIDENTIAL
Rooms
Other Rooms Living Room, Dining Room, Primary Bedroom, Bedroom 2, Bedroom 3, Kitchen, Family Room, Laundry, Office, Storage Room, Bathroom 1, Bathroom 3, Primary Bathroom
Basement Full, Connecting Stairway, Fully Finished, Interior Access, Daylight, Full, Walkout Level, Windows, Outside Entrance
Main Level Bedrooms 3
Interior
Interior Features Ceiling Fan(s), Entry Level Bedroom, Formal/Separate Dining Room, Kitchen - Island, Primary Bath(s)
Hot Water Electric
Heating Forced Air
Cooling Central A/C
Flooring Hardwood, Ceramic Tile, Laminated, Vinyl
Equipment Built-In Microwave, Dishwasher, Disposal, Dryer, Refrigerator, Washer, Icemaker, Oven/Range - Electric
Window Features Double Pane
Appliance Built-In Microwave, Dishwasher, Disposal, Dryer, Refrigerator, Washer, Icemaker, Oven/Range - Electric
Heat Source Propane - Leased
Laundry Basement
Exterior
Exterior Feature Deck(s)
Water Access N
Roof Type Architectural Shingle
Accessibility Level Entry - Main
Porch Deck(s)
Garage N
Building
Story 2
Sewer Public Sewer
Water Public
Architectural Style Raised Ranch/Rambler, Ranch/Rambler
Level or Stories 2
Additional Building Above Grade, Below Grade
Structure Type Dry Wall
New Construction N
Schools
School District Clarke County Public Schools
Others
Senior Community No
Tax ID 14A2--12-D
Ownership Fee Simple
SqFt Source Estimated
Special Listing Condition Standard
Read Less

Bought with Lorenzo Gamez • First Decision Realty LLC
GET MORE INFORMATION




