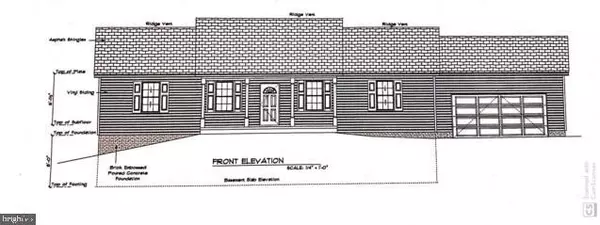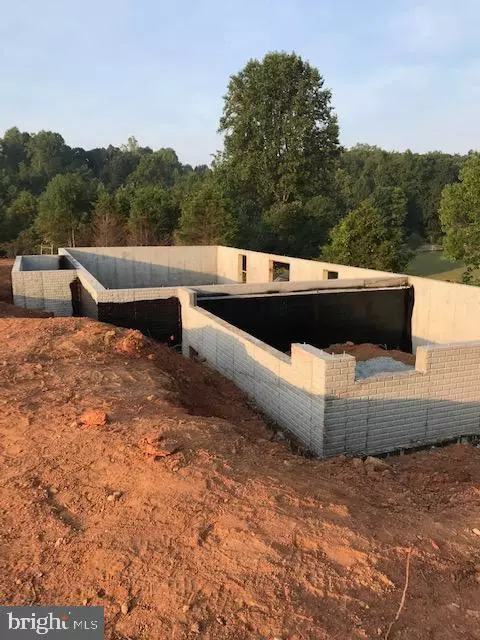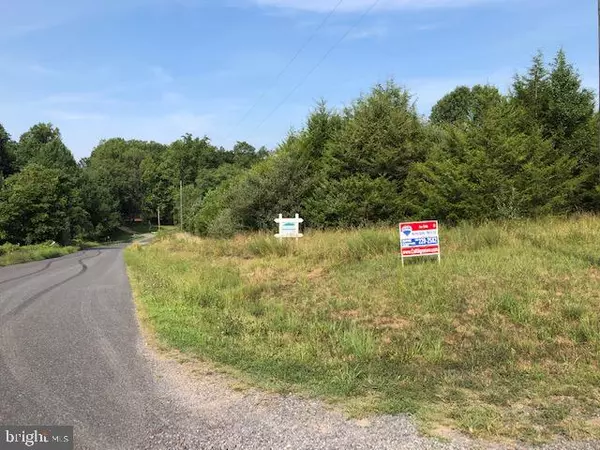For more information regarding the value of a property, please contact us for a free consultation.
7488 TERRI LANE Rixeyville, VA 22737
Want to know what your home might be worth? Contact us for a FREE valuation!

Our team is ready to help you sell your home for the highest possible price ASAP
Key Details
Sold Price $340,239
Property Type Single Family Home
Sub Type Detached
Listing Status Sold
Purchase Type For Sale
Square Footage 1,512 sqft
Price per Sqft $225
Subdivision Annabrooke
MLS Listing ID VACU139586
Sold Date 12/20/19
Style Ranch/Rambler
Bedrooms 3
Full Baths 2
HOA Y/N N
Abv Grd Liv Area 1,512
Originating Board BRIGHT
Year Built 2019
Annual Tax Amount $414
Tax Year 2018
Lot Size 2.970 Acres
Acres 2.97
Property Description
BRAND NEW CUSTOM HOME - Currently Under Construction on almost 3 acres with trees and open yard in Northern Culpeper County. Open Floor plan with kitchen opening into living/great room. This property is on the corner of Old Stillhouse Road and Terri Lane. House sits diagonal on the lot to take advantage of the views. The entire open area of the home (kitchen/living room and hallway is going to be hardwood floors and the bedrooms are going to carpet. Full unfinished basement with rough-in plumbing for future bath. Basement is a walkout. This location DOES offer Comcast for internet. No HOA dues. This builder is very particular about his product and is a true custom home. See Attached document for all standard features and specifications of the home.
Location
State VA
County Culpeper
Zoning RA
Rooms
Other Rooms Living Room, Primary Bedroom, Bedroom 2, Bedroom 3, Kitchen, Laundry, Bathroom 2, Primary Bathroom
Basement Daylight, Full, Full, Interior Access, Poured Concrete, Rear Entrance, Rough Bath Plumb, Space For Rooms, Unfinished, Walkout Level
Main Level Bedrooms 3
Interior
Interior Features Carpet, Ceiling Fan(s), Combination Kitchen/Dining, Entry Level Bedroom, Floor Plan - Open, Kitchen - Island, Kitchen - Table Space, Primary Bath(s), Tub Shower, Upgraded Countertops, Wood Floors
Hot Water Electric
Heating Heat Pump(s)
Cooling Central A/C
Flooring Hardwood, Carpet, Vinyl
Equipment Built-In Microwave, Dishwasher, Icemaker, Oven/Range - Electric, Refrigerator, Stainless Steel Appliances, Washer/Dryer Hookups Only, Water Heater - High-Efficiency
Fireplace N
Window Features Double Pane,Energy Efficient,Screens
Appliance Built-In Microwave, Dishwasher, Icemaker, Oven/Range - Electric, Refrigerator, Stainless Steel Appliances, Washer/Dryer Hookups Only, Water Heater - High-Efficiency
Heat Source Electric
Laundry Main Floor
Exterior
Exterior Feature Porch(es)
Parking Features Garage - Front Entry, Garage Door Opener, Inside Access
Garage Spaces 2.0
Utilities Available Phone Available, Cable TV Available
Water Access N
View Pasture, Trees/Woods
Roof Type Fiberglass,Shingle,Architectural Shingle
Accessibility Other
Porch Porch(es)
Road Frontage Private
Attached Garage 2
Total Parking Spaces 2
Garage Y
Building
Lot Description Corner, Front Yard, Rear Yard, Road Frontage
Story 2
Sewer Septic = # of BR, Gravity Sept Fld
Water Private
Architectural Style Ranch/Rambler
Level or Stories 2
Additional Building Above Grade, Below Grade
New Construction Y
Schools
School District Culpeper County Public Schools
Others
Senior Community No
Tax ID 11-F-1- -4
Ownership Fee Simple
SqFt Source Assessor
Acceptable Financing Cash, Conventional, FHA, Rural Development, USDA, VA, VHDA
Horse Property N
Listing Terms Cash, Conventional, FHA, Rural Development, USDA, VA, VHDA
Financing Cash,Conventional,FHA,Rural Development,USDA,VA,VHDA
Special Listing Condition Standard
Read Less

Bought with Susan Sexton • Larson Fine Properties
GET MORE INFORMATION




