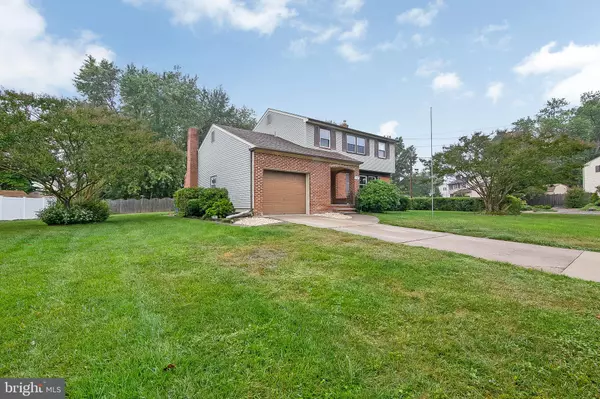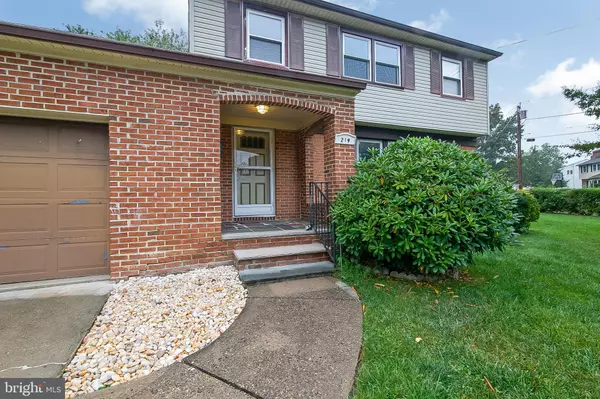For more information regarding the value of a property, please contact us for a free consultation.
219 CONESTOGA DR Marlton, NJ 08053
Want to know what your home might be worth? Contact us for a FREE valuation!

Our team is ready to help you sell your home for the highest possible price ASAP
Key Details
Sold Price $235,000
Property Type Single Family Home
Sub Type Detached
Listing Status Sold
Purchase Type For Sale
Square Footage 1,842 sqft
Price per Sqft $127
Subdivision Woodstream
MLS Listing ID NJBL358472
Sold Date 12/20/19
Style Colonial
Bedrooms 4
Full Baths 1
Half Baths 1
HOA Y/N N
Abv Grd Liv Area 1,842
Originating Board BRIGHT
Year Built 1966
Annual Tax Amount $7,411
Tax Year 2019
Lot Size 0.330 Acres
Acres 0.33
Lot Dimensions 0.00 x 0.00
Property Description
Welcome home to this extraordinary property nestled within the Desirable Woodstream community in Marlton. This home is situated on a large piece of ground, with manicured lawn, terrific curb appeal, and is beautifully landscaped with lots of privacy. Once inside you will notice an open layout Plan that boasts natural light creating a warm living space. The Living Room features windows that provide views of the front of the property and flood the home with light and warmth. The dining room opens up to the kitchen, which is great for entertaining. The beautifully designed eat in kitchen offers white cabinetry, lots of Counter space, custom back splash and wood flooring. This level also features a large family room with a brick fireplace as well as a powder Room. Going up, the upper level features 4 generous size bedrooms with neutral wall colors, and hardwood flooring. One full bath is shared by the bedrooms. The lower level features a huge partially finished basement, and a laundry room. There is so much to love about this special Home, Make your appointment to see it today!
Location
State NJ
County Burlington
Area Evesham Twp (20313)
Zoning MD
Rooms
Other Rooms Living Room, Dining Room, Bedroom 2, Bedroom 3, Bedroom 4, Kitchen, Family Room, Bedroom 1
Basement Partially Finished
Interior
Interior Features Carpet, Kitchen - Eat-In, Wood Floors
Heating Forced Air
Cooling Central A/C
Fireplaces Type Brick
Fireplace Y
Heat Source Natural Gas
Laundry Basement
Exterior
Garage Garage - Front Entry
Garage Spaces 1.0
Water Access N
Roof Type Shingle
Accessibility None
Attached Garage 1
Total Parking Spaces 1
Garage Y
Building
Story 2
Sewer Public Sewer
Water Public
Architectural Style Colonial
Level or Stories 2
Additional Building Above Grade, Below Grade
New Construction N
Schools
School District Evesham Township
Others
Senior Community No
Tax ID 13-00003 18-00005
Ownership Fee Simple
SqFt Source Assessor
Special Listing Condition Standard
Read Less

Bought with Jenny Albaz • Long & Foster Real Estate, Inc.
GET MORE INFORMATION




