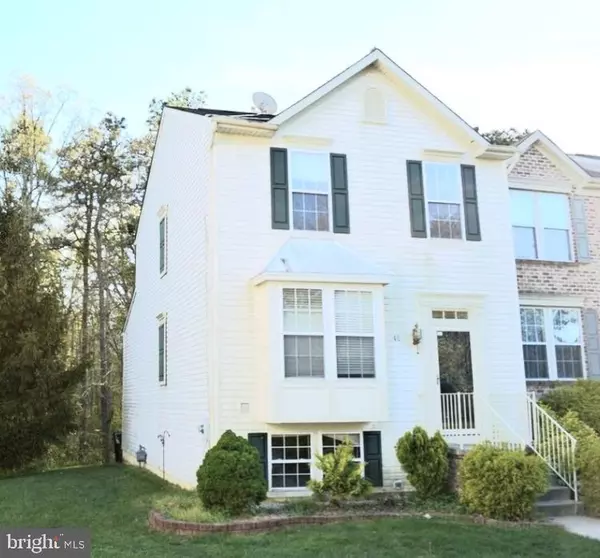For more information regarding the value of a property, please contact us for a free consultation.
40 COACHLIGHT DR Sicklerville, NJ 08081
Want to know what your home might be worth? Contact us for a FREE valuation!

Our team is ready to help you sell your home for the highest possible price ASAP
Key Details
Sold Price $168,000
Property Type Townhouse
Sub Type End of Row/Townhouse
Listing Status Sold
Purchase Type For Sale
Square Footage 1,398 sqft
Price per Sqft $120
Subdivision Wiltons Corner
MLS Listing ID NJCD381452
Sold Date 12/19/19
Style Colonial
Bedrooms 3
Full Baths 2
HOA Fees $102/mo
HOA Y/N Y
Abv Grd Liv Area 1,398
Originating Board BRIGHT
Year Built 1996
Annual Tax Amount $6,020
Tax Year 2019
Lot Size 3,000 Sqft
Acres 0.07
Lot Dimensions 30 x100
Property Description
Welcome to Wilton's Corner. This community offers a community pool, a clubhouse for functions, sport courts, walking trails and more. This townhouse was recently renovated and is move in ready. This townhouse offers new flooring throughout the entire house. New kitchen cabinets with quartz counter tops and mosaic backsplash. New bathroom fixtures and lighting fixtures throughout. The main floor has an eat in kitchen area with additional space for dining or living/office space that leads out to a deck off the kitchen. The upstairs has 3 bedrooms and 1 full bathroom. The master offers a large walk in closet. New carpets in all 3 bedrooms. The basement is fully finished with an additional full bathroom and separate laundry room with storage space. The finished basement offers extra living space. New appliances include dishwasher, microwave, and stove, plus new central air conditioning unit and house alarm system. 40 Coachlight Drive is an end unit townhouse.
Location
State NJ
County Camden
Area Winslow Twp (20436)
Zoning PC-B
Rooms
Other Rooms Living Room, Kitchen
Basement Full, Fully Finished
Interior
Heating Forced Air
Cooling Central A/C
Flooring Carpet, Ceramic Tile
Equipment Built-In Range, Microwave, Dishwasher
Fireplace N
Appliance Built-In Range, Microwave, Dishwasher
Heat Source Natural Gas
Laundry Basement
Exterior
Garage Spaces 2.0
Parking On Site 2
Water Access N
Roof Type Shingle
Accessibility None
Total Parking Spaces 2
Garage N
Building
Story 2
Sewer Public Sewer
Water Public
Architectural Style Colonial
Level or Stories 2
Additional Building Above Grade
Structure Type Dry Wall
New Construction N
Schools
School District Winslow Township Public Schools
Others
Senior Community No
Tax ID 36-01102 01-00040
Ownership Fee Simple
SqFt Source Assessor
Security Features Carbon Monoxide Detector(s),Smoke Detector,Security System
Acceptable Financing Cash, Conventional, FHA, VA
Horse Property N
Listing Terms Cash, Conventional, FHA, VA
Financing Cash,Conventional,FHA,VA
Special Listing Condition Standard
Read Less

Bought with Dolores H Defreitas • BHHS Fox & Roach-Mt Laurel
GET MORE INFORMATION




