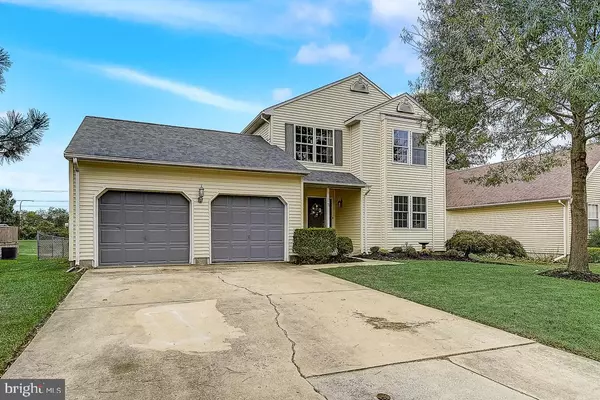For more information regarding the value of a property, please contact us for a free consultation.
11 FANTAIL CT New Castle, DE 19720
Want to know what your home might be worth? Contact us for a FREE valuation!

Our team is ready to help you sell your home for the highest possible price ASAP
Key Details
Sold Price $281,000
Property Type Single Family Home
Sub Type Detached
Listing Status Sold
Purchase Type For Sale
Square Footage 1,700 sqft
Price per Sqft $165
Subdivision Springfields
MLS Listing ID DENC488446
Sold Date 12/16/19
Style Colonial
Bedrooms 3
Full Baths 2
Half Baths 1
HOA Fees $10/ann
HOA Y/N Y
Abv Grd Liv Area 1,700
Originating Board BRIGHT
Year Built 1992
Annual Tax Amount $2,128
Tax Year 2019
Lot Size 6,970 Sqft
Acres 0.16
Lot Dimensions 65.00 x 105.00
Property Description
Welcome home to 11 Fantail Ct. A classic Colonial in New Castle that bears fruit both literally and figuratively. Let's begin with a living room that sets the scene for the on-trend interior and clean modern details of this house. Continue to the formal dining room with chic wall decor and then on to the fully remodeled kitchen with porcelain floors, 42" cabinets and urban-chic poured concrete counters with sliders out to the deck. Just beyond is the family room highlighted by a cozy fireplace is a renovated laundry room for the ultimate in convenience. Fresh paint and new carpet throughout. Feast your eyes on the lower level first, with built in bar, home gym, and bonus family room. The second floor houses the master bedroom with en-suite highlighted by a double vanity, a walk-in shower with sliding glass door and refreshing rainwater shower head, while the additional full bath has subway tile, a new tub and a large vanity. Now, take a deep breath and step outside and enter your own private garden, complete with 4 cedar-planked, raised garden beds filled with premium topsoil. Blueberry bushes, plum trees and peach trees that bear fruit...maybe canning preserves is in your farming future? Finally, the basement and garage offer built-in storage shelves to help keep all your equipment and stuff organized. Convenient to Routes 1 & 4. Book your tour today. **Seller will review alall offers 10/14 at 5pm**
Location
State DE
County New Castle
Area New Castle/Red Lion/Del.City (30904)
Zoning NC6.5
Rooms
Other Rooms Living Room, Dining Room, Primary Bedroom, Bedroom 2, Bedroom 3, Kitchen, Game Room, Family Room, Foyer, Exercise Room, Laundry, Primary Bathroom, Full Bath, Half Bath
Basement Full
Interior
Heating Forced Air
Cooling Central A/C
Fireplaces Number 1
Fireplaces Type Wood
Equipment Built-In Microwave, Built-In Range, Cooktop, Dishwasher, Disposal, Energy Efficient Appliances, Oven - Self Cleaning, Oven - Single, Refrigerator, Stainless Steel Appliances
Fireplace Y
Appliance Built-In Microwave, Built-In Range, Cooktop, Dishwasher, Disposal, Energy Efficient Appliances, Oven - Self Cleaning, Oven - Single, Refrigerator, Stainless Steel Appliances
Heat Source Natural Gas
Laundry Main Floor
Exterior
Parking Features Built In
Garage Spaces 6.0
Water Access N
Roof Type Shingle
Accessibility None
Attached Garage 2
Total Parking Spaces 6
Garage Y
Building
Story 2
Sewer Public Sewer
Water Public
Architectural Style Colonial
Level or Stories 2
Additional Building Above Grade, Below Grade
New Construction N
Schools
Elementary Schools Kathleen H. Wilbur
Middle Schools Gunning Bedford
High Schools William Penn
School District Colonial
Others
HOA Fee Include Lawn Maintenance,Snow Removal
Senior Community No
Tax ID 10-044.20-195
Ownership Fee Simple
SqFt Source Assessor
Special Listing Condition Standard
Read Less

Bought with Anthony M Smith • Neighborhood Assistance Corp. of America (NACA)
GET MORE INFORMATION




