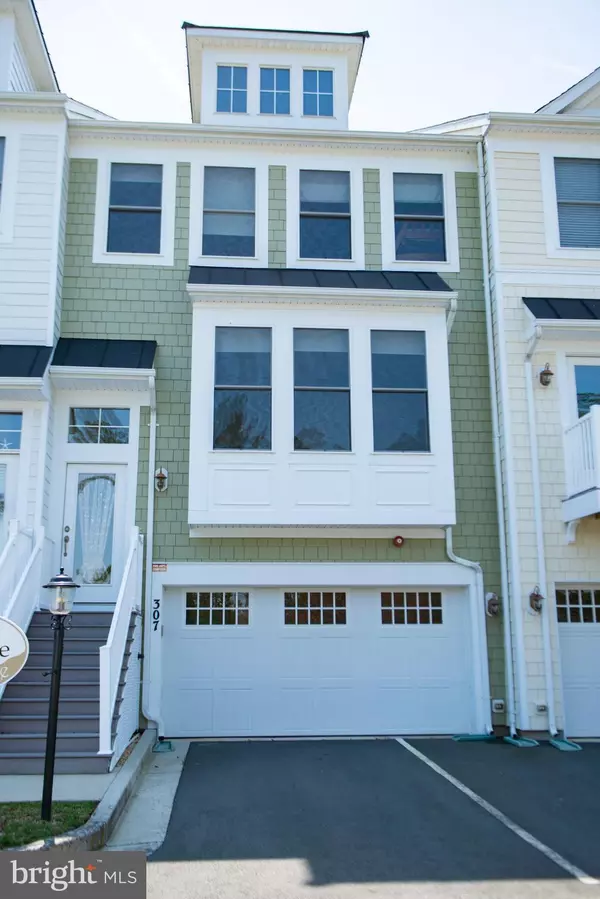For more information regarding the value of a property, please contact us for a free consultation.
11200 SEABISCUIT LN #307 Berlin, MD 21811
Want to know what your home might be worth? Contact us for a FREE valuation!

Our team is ready to help you sell your home for the highest possible price ASAP
Key Details
Sold Price $330,000
Property Type Condo
Sub Type Condo/Co-op
Listing Status Sold
Purchase Type For Sale
Square Footage 2,592 sqft
Price per Sqft $127
Subdivision Glenriddle
MLS Listing ID MDWO105484
Sold Date 12/18/19
Style Colonial
Bedrooms 3
Full Baths 3
Half Baths 1
Condo Fees $282/mo
HOA Fees $174/mo
HOA Y/N Y
Abv Grd Liv Area 2,592
Originating Board BRIGHT
Year Built 2006
Annual Tax Amount $3,083
Tax Year 2019
Lot Dimensions 0.00 x 0.00
Property Description
Beautiful one-owner waterfront townhome in Marina Villas. Catch the sunrise with your morning coffee from the private balcony off the owner's suite with over-sized walk-in closet. A second balcony off the living area is the perfect place to enjoy an evening meal prepared in the gourmet kitchen.Relax in an additional family room on the first floor after a day of golf on one of two championship golf courses or enjoying Glen Riddle's other amenities. The unit comes fully furnished, minimally used and never rented. Schedule your showing today!
Location
State MD
County Worcester
Area West Ocean City (85)
Zoning RESIDENTIAL
Rooms
Other Rooms Living Room, Dining Room, Primary Bedroom, Bedroom 2, Bedroom 3, Kitchen, Family Room, Utility Room, Bathroom 1, Primary Bathroom
Interior
Interior Features Breakfast Area, Carpet, Dining Area, Kitchen - Island, Primary Bath(s), Walk-in Closet(s), Window Treatments
Hot Water Natural Gas
Heating Forced Air
Cooling Central A/C, Ceiling Fan(s)
Equipment Built-In Microwave, Cooktop, Dishwasher, Dryer, Refrigerator, Stove, Washer
Furnishings Partially
Appliance Built-In Microwave, Cooktop, Dishwasher, Dryer, Refrigerator, Stove, Washer
Heat Source Natural Gas
Laundry Upper Floor
Exterior
Exterior Feature Balcony
Parking Features Garage - Front Entry
Garage Spaces 1.0
Utilities Available Electric Available, Natural Gas Available
Amenities Available None
Water Access Y
Roof Type Asphalt
Accessibility None
Porch Balcony
Attached Garage 1
Total Parking Spaces 1
Garage Y
Building
Story 3+
Sewer Public Sewer
Water Public
Architectural Style Colonial
Level or Stories 3+
Additional Building Above Grade, Below Grade
New Construction N
Schools
Elementary Schools Ocean City
Middle Schools Stephen Decatur
High Schools Stephen Decatur
School District Worcester County Public Schools
Others
HOA Fee Include None
Senior Community No
Tax ID 10-748887
Ownership Condominium
Acceptable Financing Conventional, Cash
Listing Terms Conventional, Cash
Financing Conventional,Cash
Special Listing Condition Standard
Read Less

Bought with James C Church • Coldwell Banker Bud Church Realty,Inc.
GET MORE INFORMATION




