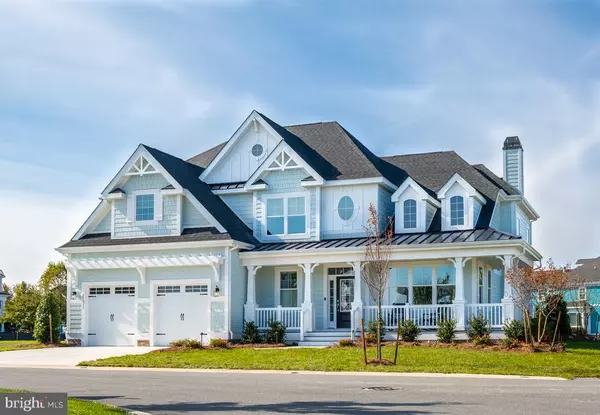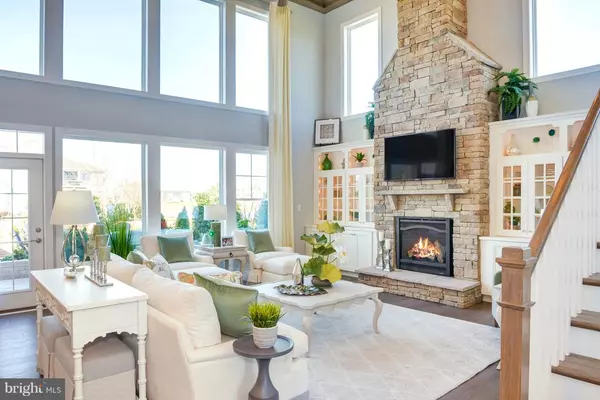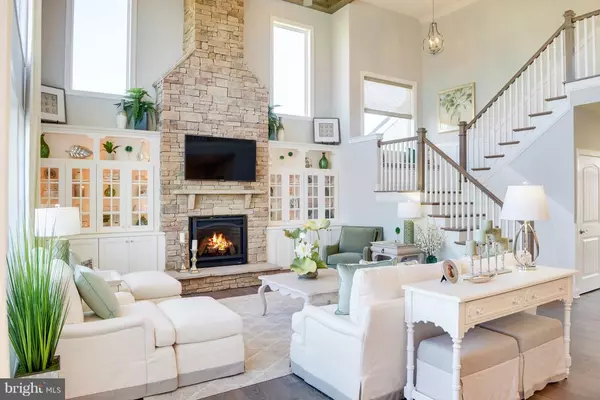For more information regarding the value of a property, please contact us for a free consultation.
30585 PEACEFUL LN Ocean View, DE 19970
Want to know what your home might be worth? Contact us for a FREE valuation!

Our team is ready to help you sell your home for the highest possible price ASAP
Key Details
Sold Price $936,824
Property Type Single Family Home
Sub Type Detached
Listing Status Sold
Purchase Type For Sale
Square Footage 3,020 sqft
Price per Sqft $310
Subdivision Solitudes On Whites Creek
MLS Listing ID DESU152882
Sold Date 12/16/19
Style Coastal
Bedrooms 4
Full Baths 4
Half Baths 1
HOA Fees $165/qua
HOA Y/N Y
Abv Grd Liv Area 3,020
Originating Board BRIGHT
Year Built 2019
Property Sub-Type Detached
Property Description
The Shearwater floor plan starts at 3,020 sqft with the option to expand up to 6,142 sqft. With 3-6 bedrooms in this 2-story home, there is room for the whole family! The master suite is located on the first floor along with a flex room, laundry room, and half bath. A functional, open floor plan makes entertaining easy! Included in the kitchen are granite countertops, stainless appliances, a pantry, an island and a breakfast bar with seating for 6. The second floor offers 2 guest bedrooms, a full bath, loft, tech nook, and a huge unfinished storage space. Located just 3.5 miles to downtown Bethany, this Schell Brothers community offers water access to White Creek, an outdoor pool, tiki bar, grilling patio, and a beach out on the point. Current incentives are $15K off the base price. Seller will split the 4% transfer tax with the Buyer. On-site unlicensed sales people represent the seller only.
Location
State DE
County Sussex
Area Baltimore Hundred (31001)
Zoning RESIDENTIAL
Rooms
Main Level Bedrooms 1
Interior
Interior Features Entry Level Bedroom, Family Room Off Kitchen, Primary Bath(s), Recessed Lighting, Upgraded Countertops, Walk-in Closet(s), Wood Floors, Pantry
Hot Water Tankless
Heating Heat Pump(s)
Cooling Central A/C
Flooring Carpet, Ceramic Tile, Hardwood
Equipment Dishwasher, Microwave, Oven/Range - Electric, Refrigerator, Washer/Dryer Hookups Only, Water Heater - Tankless
Window Features Double Pane,Energy Efficient,ENERGY STAR Qualified,Insulated,Low-E
Appliance Dishwasher, Microwave, Oven/Range - Electric, Refrigerator, Washer/Dryer Hookups Only, Water Heater - Tankless
Heat Source Propane - Owned
Exterior
Parking Features Garage - Front Entry
Garage Spaces 2.0
Amenities Available Pier/Dock, Pool - Outdoor, Water/Lake Privileges
Water Access N
Accessibility Other
Attached Garage 2
Total Parking Spaces 2
Garage Y
Building
Story 2
Foundation Crawl Space
Sewer Public Sewer
Water Public
Architectural Style Coastal
Level or Stories 2
Additional Building Above Grade
New Construction Y
Schools
School District Indian River
Others
Senior Community No
Tax ID 134-12.00-3643.00
Ownership Fee Simple
SqFt Source Estimated
Acceptable Financing Cash, Conventional
Listing Terms Cash, Conventional
Financing Cash,Conventional
Special Listing Condition Standard
Read Less

Bought with Non Member • Non Subscribing Office



