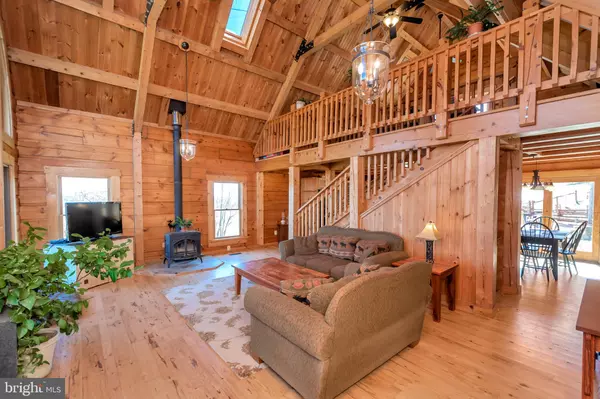For more information regarding the value of a property, please contact us for a free consultation.
62 CABIN LN Amissville, VA 20106
Want to know what your home might be worth? Contact us for a FREE valuation!

Our team is ready to help you sell your home for the highest possible price ASAP
Key Details
Sold Price $550,000
Property Type Single Family Home
Sub Type Detached
Listing Status Sold
Purchase Type For Sale
Square Footage 1,932 sqft
Price per Sqft $284
Subdivision None Available
MLS Listing ID VARP106542
Sold Date 12/13/19
Style Log Home
Bedrooms 3
Full Baths 2
Half Baths 1
HOA Y/N N
Abv Grd Liv Area 1,932
Originating Board BRIGHT
Year Built 2005
Annual Tax Amount $2,923
Tax Year 2018
Lot Size 13.700 Acres
Acres 13.7
Property Description
Bring your horses. Farmette on 13.7 acres. Log home, barn and amazing views. 3 stall barn with room for more stalls. Equipment shed, hay storage, fenced with 4 paddocks and 2 run ins with water. Georgeous 3 level log home. If you are looking for a solid, well built log home, then look no further. Main level offers soaring ceilings, windows with amazing views and wood floors thru out. Upgraded kitchen with granite, center island, pantry and soft close cabinets. Master suite has 2 closets. Bath offers double sinks, jetted tub, dual head shower. Head on upstairs to the loft with amazing views and 2 other bedrooms. Full bath round out the upstairs. Basement is ready to be finished as you like. Double slider doors lead out to the stone patio. Large deck on the front of the house offers amazing views and mother nature will not let you down. Head on over to the barn with 3 stalls and plenty of room for your farm animals and equipment. 4 paddocks. Natural swimming pond in the back of the home. Very well cared for home. Sellers are not responsible for any roll back taxes
Location
State VA
County Rappahannock
Zoning R
Rooms
Other Rooms Primary Bedroom, Bedroom 2, Bedroom 3, Kitchen, Basement, Great Room, Loft, Bathroom 2, Primary Bathroom, Half Bath
Basement Full, Connecting Stairway, Daylight, Partial, Improved, Outside Entrance, Side Entrance, Space For Rooms, Walkout Level, Windows
Main Level Bedrooms 1
Interior
Interior Features Ceiling Fan(s), Entry Level Bedroom, Exposed Beams, Floor Plan - Open, Kitchen - Eat-In, Kitchen - Gourmet, Kitchen - Island, Kitchen - Table Space, Primary Bath(s), Pantry, Upgraded Countertops, Water Treat System, Wood Floors, Wood Stove
Hot Water Propane
Heating Forced Air, Wood Burn Stove
Cooling Central A/C, Ceiling Fan(s)
Flooring Ceramic Tile, Hardwood
Equipment Built-In Microwave, Cooktop, Dishwasher, Dryer, Icemaker, Microwave, Oven - Wall, Refrigerator, Washer, Water Heater
Fireplace N
Appliance Built-In Microwave, Cooktop, Dishwasher, Dryer, Icemaker, Microwave, Oven - Wall, Refrigerator, Washer, Water Heater
Heat Source Propane - Leased, Wood
Laundry Basement
Exterior
Exterior Feature Deck(s), Patio(s), Porch(es)
Utilities Available Propane
Water Access N
View Pond, Panoramic
Accessibility Other
Porch Deck(s), Patio(s), Porch(es)
Garage N
Building
Story 3+
Sewer Septic = # of BR
Water Well
Architectural Style Log Home
Level or Stories 3+
Additional Building Above Grade, Below Grade
Structure Type 2 Story Ceilings,Beamed Ceilings,Dry Wall,Wood Walls
New Construction N
Schools
Elementary Schools Rappahannock
Middle Schools Rappahannock
High Schools Rappahannock
School District Rappahannock County Public Schools
Others
Pets Allowed N
Senior Community No
Tax ID 32- - - -14L
Ownership Fee Simple
SqFt Source Assessor
Special Listing Condition Standard
Read Less

Bought with Non Member • Non Subscribing Office
GET MORE INFORMATION




