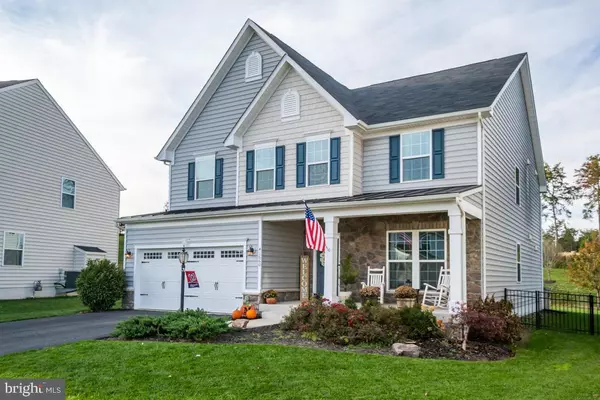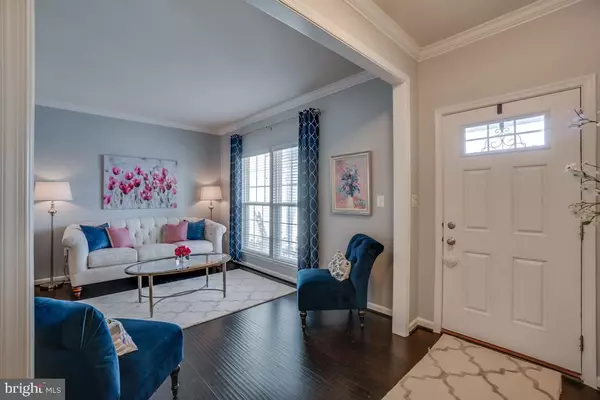For more information regarding the value of a property, please contact us for a free consultation.
41660 TRULY CIR Aldie, VA 20105
Want to know what your home might be worth? Contact us for a FREE valuation!

Our team is ready to help you sell your home for the highest possible price ASAP
Key Details
Sold Price $712,500
Property Type Single Family Home
Sub Type Detached
Listing Status Sold
Purchase Type For Sale
Square Footage 4,450 sqft
Price per Sqft $160
Subdivision Westridge
MLS Listing ID VALO398494
Sold Date 12/16/19
Style Colonial
Bedrooms 4
Full Baths 4
Half Baths 1
HOA Fees $100/mo
HOA Y/N Y
Abv Grd Liv Area 3,250
Originating Board BRIGHT
Year Built 2014
Annual Tax Amount $6,699
Tax Year 2019
Lot Size 9,148 Sqft
Acres 0.21
Property Description
Open, Modern 4 Bedroom and bonus 5th room in the basement, 4.5 Bath Colonial in sought after Westridge Community. Stunning stone front porch opens to this gorgeous home that shows like a model. All custom paint and elegant trim work throughout are complimented by the wide plank hardwood floors. Breathtaking white kitchen with an island to gather around, beautiful back patio of morning room for coffee and entertainment in private back yard with iron fence overlooking green space. Irrigation system in place for easy maintenance of the gorgeous lot. Whole house humidifier with in HVAC system. Family Room with cozy fireplace. Spacious Master Bedroom with luxury attached bath, dual walk in closets, custom closet for her, Bonus Playroom with wall length built in bench, and walk-in laundry bedroom level. Fully finished lower level bonus room with egress window. Feeds into Goshen Post Elementary famous for its project base learning and high test scores. Westridge is a sub community of Dulles Farms that was developed by Ryan homes. It features lovely amenities including: Community pool, tennis, tot lots, and walking/jogging trails. Nearby Harris Teeter, Walmart, Target, Costco, Dulles International Airport, future Silver Line Metro, and more!
Location
State VA
County Loudoun
Zoning 05
Rooms
Basement Full, Connecting Stairway, Fully Finished, Heated, Improved, Interior Access, Outside Entrance, Rear Entrance, Walkout Level, Windows
Interior
Interior Features Breakfast Area, Carpet, Crown Moldings, Dining Area, Floor Plan - Open, Kitchen - Eat-In, Kitchen - Gourmet, Primary Bath(s), Recessed Lighting, Upgraded Countertops, Wood Floors, Walk-in Closet(s)
Hot Water Natural Gas
Heating Forced Air
Cooling Ceiling Fan(s), Central A/C
Fireplaces Number 1
Fireplaces Type Mantel(s)
Equipment Built-In Microwave, Dishwasher, Disposal, Dryer, Exhaust Fan, Icemaker, Microwave, Oven/Range - Gas, Refrigerator, Stainless Steel Appliances, Stove, Washer, Water Heater
Fireplace Y
Window Features Double Pane,Insulated
Appliance Built-In Microwave, Dishwasher, Disposal, Dryer, Exhaust Fan, Icemaker, Microwave, Oven/Range - Gas, Refrigerator, Stainless Steel Appliances, Stove, Washer, Water Heater
Heat Source Natural Gas
Exterior
Exterior Feature Patio(s), Porch(es)
Parking Features Garage - Front Entry, Garage Door Opener, Inside Access
Garage Spaces 2.0
Amenities Available Basketball Courts, Club House, Common Grounds, Community Center, Exercise Room, Fitness Center, Jog/Walk Path, Picnic Area, Pier/Dock, Pool - Outdoor, Recreational Center, Swimming Pool, Tennis Courts, Tot Lots/Playground, Water/Lake Privileges
Water Access N
View Garden/Lawn, Trees/Woods
Roof Type Asphalt
Accessibility None
Porch Patio(s), Porch(es)
Attached Garage 2
Total Parking Spaces 2
Garage Y
Building
Lot Description Backs to Trees, Landscaping
Story 3+
Sewer Public Sewer
Water Public
Architectural Style Colonial
Level or Stories 3+
Additional Building Above Grade, Below Grade
Structure Type Dry Wall,9'+ Ceilings
New Construction N
Schools
Elementary Schools Goshen Post
Middle Schools Mercer
High Schools John Champe
School District Loudoun County Public Schools
Others
HOA Fee Include Common Area Maintenance,Management,Pool(s),Recreation Facility,Snow Removal,Trash
Senior Community No
Tax ID 248495714000
Ownership Fee Simple
SqFt Source Assessor
Security Features Main Entrance Lock,Smoke Detector
Special Listing Condition Standard
Read Less

Bought with Jennie Abner • Keller Williams Realty
GET MORE INFORMATION




