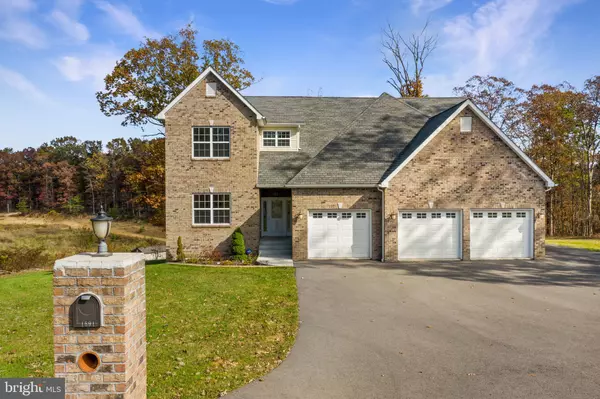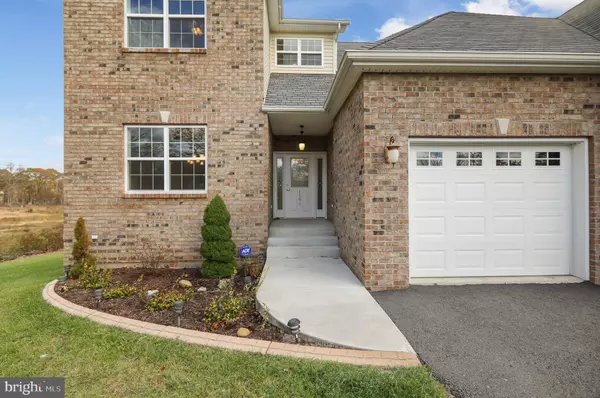For more information regarding the value of a property, please contact us for a free consultation.
1591 NORTH LAKEWOOD DR. Ridgeley, WV 26753
Want to know what your home might be worth? Contact us for a FREE valuation!

Our team is ready to help you sell your home for the highest possible price ASAP
Key Details
Sold Price $392,500
Property Type Single Family Home
Sub Type Detached
Listing Status Sold
Purchase Type For Sale
Square Footage 5,335 sqft
Price per Sqft $73
Subdivision Lakewood
MLS Listing ID WVMI110424
Sold Date 12/16/19
Style Colonial
Bedrooms 5
Full Baths 4
HOA Y/N N
Abv Grd Liv Area 3,412
Originating Board BRIGHT
Year Built 2014
Annual Tax Amount $2,625
Tax Year 2019
Lot Size 0.680 Acres
Acres 0.68
Property Description
BEST BUY HANDS DOWN IN LAKEWOOD!!! Come see this energy efficient, solidly built home. Features include Superior Wall insulated foundation walls, 50 yr roof, 80 gallon hot water tank, 2 heat pumps, garage door on lower level for storage of 4 wheelers+mowers+'toys', travertine flooring, Brazilian hardwood flooring, maple cabinetry, NO GRINDER PUMP necessary! Lower level finished and includes space for an exercise room, a billiards room, a family room extraordinaire!! MAIN FLORR MBR suite plus laundry! Great room opens off of kitchen. Separate dining room. All rooms are SPACIOUS and will hold your oversized furniture easily! Three garage spaces plus extra parking beside garage. End of N. Lakewood Dr. location means less through traffic! Deck and patio. This home is a GEM! Hurry....
Location
State WV
County Mineral
Zoning 101
Rooms
Basement Full, Connecting Stairway, Fully Finished, Heated, Improved, Poured Concrete, Walkout Level, Windows
Main Level Bedrooms 1
Interior
Interior Features Entry Level Bedroom, Family Room Off Kitchen, Floor Plan - Open, Formal/Separate Dining Room, Kitchen - Eat-In, Kitchen - Table Space, Primary Bath(s), Upgraded Countertops, Walk-in Closet(s), Window Treatments
Hot Water Electric
Heating Heat Pump(s)
Cooling Heat Pump(s)
Flooring Carpet, Marble, Hardwood
Equipment Built-In Microwave, Dishwasher, Dryer, Exhaust Fan, Refrigerator, Oven/Range - Electric
Furnishings No
Fireplace N
Window Features Double Pane,ENERGY STAR Qualified,Insulated,Low-E,Screens,Vinyl Clad
Appliance Built-In Microwave, Dishwasher, Dryer, Exhaust Fan, Refrigerator, Oven/Range - Electric
Heat Source Electric
Exterior
Parking Features Garage Door Opener, Garage - Front Entry, Additional Storage Area, Other
Garage Spaces 4.0
Utilities Available Cable TV, Under Ground
Water Access N
View Mountain, Other
Roof Type Architectural Shingle
Accessibility None
Road Frontage Private
Attached Garage 3
Total Parking Spaces 4
Garage Y
Building
Lot Description Backs to Trees, Front Yard, Rear Yard, Landscaping
Story 3+
Sewer Public Sewer
Water Public
Architectural Style Colonial
Level or Stories 3+
Additional Building Above Grade, Below Grade
Structure Type 9'+ Ceilings
New Construction N
Schools
Middle Schools Frankfort
High Schools Frankfort
School District Mineral County Schools
Others
Pets Allowed Y
Senior Community No
Tax ID 0414D007800000000
Ownership Fee Simple
SqFt Source Estimated
Security Features 24 hour security,Security System
Horse Property N
Special Listing Condition Standard
Pets Allowed Cats OK, Dogs OK
Read Less

Bought with Sandy Curtis • Berkshire Hathaway HomeServices Bowen Realty
GET MORE INFORMATION




