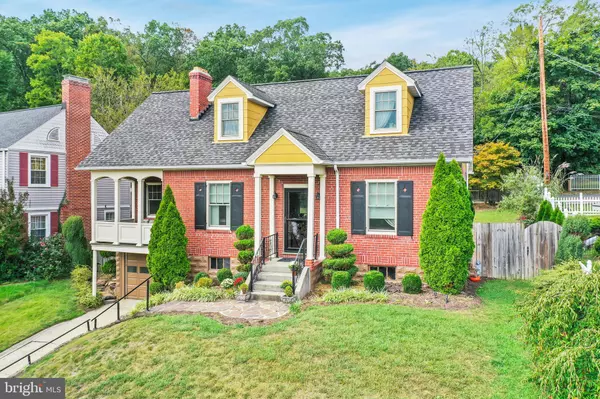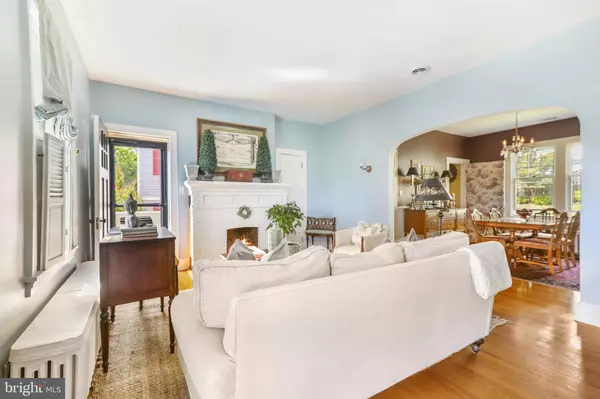For more information regarding the value of a property, please contact us for a free consultation.
777 MACDONALD TER Cumberland, MD 21502
Want to know what your home might be worth? Contact us for a FREE valuation!

Our team is ready to help you sell your home for the highest possible price ASAP
Key Details
Sold Price $181,777
Property Type Single Family Home
Sub Type Detached
Listing Status Sold
Purchase Type For Sale
Square Footage 1,686 sqft
Price per Sqft $107
Subdivision West Side
MLS Listing ID MDAL132762
Sold Date 12/15/19
Style Cape Cod
Bedrooms 4
Full Baths 2
HOA Y/N N
Abv Grd Liv Area 1,686
Originating Board BRIGHT
Year Built 1938
Annual Tax Amount $2,404
Tax Year 2019
Lot Size 6,000 Sqft
Acres 0.14
Property Description
This classic Cape Cod embraces you with its warmth as you step through the front door of this beautiful home. Several recent upgrades preserve its historic late 1930s charm, while providing modern comfort in this 4 bedroom and 2 full bath home. New Pella wood and Enduraclad Energy Star windows frame stellar, south-facing views with a fully landscaped, large fenced backyard. Granite countertops span generous workspaces in the kitchen. Central air conditioning creates comfort while the wood floors ground each space. The newly renovated main-floor bathroom's marble floors, subway tile, and chrome fixtures enhance the home's classic vibe. The layout of the second floor imparts the feel of a private retreat with its open sitting room, bathroom with classic hexagonal tile flooring, large bedroom with renovated closet space, and a fourth bedroom, which can double as an office, a nursery, or even a den. Four large garret spaces provide ample storage. Carve out a workspace in the full basement, recently rewired with plenty of wall and ceiling outlets. New lighting in the laundry area and throughout brighten the space. Whether you perch on the private side porch to read the morning paper, or gaze up at the stars from the rear porch, you will find relaxation in this quiet neighborhood on the West Side.
Location
State MD
County Allegany
Area W Cumberland - Allegany County (Mdal3)
Zoning RESIDENTIAL
Rooms
Other Rooms Living Room, Dining Room, Bedroom 2, Bedroom 3, Bedroom 4, Kitchen, Bedroom 1, Bathroom 1, Bathroom 2
Basement Other
Main Level Bedrooms 2
Interior
Interior Features Breakfast Area, Entry Level Bedroom, Formal/Separate Dining Room, Floor Plan - Traditional, Kitchen - Eat-In, Kitchen - Table Space, Upgraded Countertops, Wood Floors, Other
Hot Water Natural Gas
Heating Hot Water, Radiator
Cooling Central A/C
Flooring Wood, Marble, Tile/Brick
Fireplaces Number 1
Fireplaces Type Wood
Fireplace Y
Window Features ENERGY STAR Qualified,Screens,Skylights,Double Pane,Double Hung
Heat Source Natural Gas, Electric
Laundry Lower Floor
Exterior
Exterior Feature Porch(es)
Parking Features Basement Garage, Garage Door Opener, Garage - Front Entry
Garage Spaces 1.0
Water Access N
View Mountain
Roof Type Architectural Shingle
Accessibility None
Porch Porch(es)
Road Frontage City/County
Attached Garage 1
Total Parking Spaces 1
Garage Y
Building
Lot Description Front Yard, Landscaping, Rear Yard
Story 1.5
Sewer Public Sewer
Water Public
Architectural Style Cape Cod
Level or Stories 1.5
Additional Building Above Grade, Below Grade
Structure Type Dry Wall,Plaster Walls
New Construction N
Schools
Middle Schools Braddock
High Schools Allegany
School District Allegany County Public Schools
Others
Pets Allowed N
Senior Community No
Tax ID 0106005705
Ownership Fee Simple
SqFt Source Estimated
Security Features 24 hour security,Monitored,Motion Detectors,Security System
Special Listing Condition Standard
Read Less

Bought with Allyson M. Litten • Long & Foster Real Estate, Inc.
GET MORE INFORMATION




