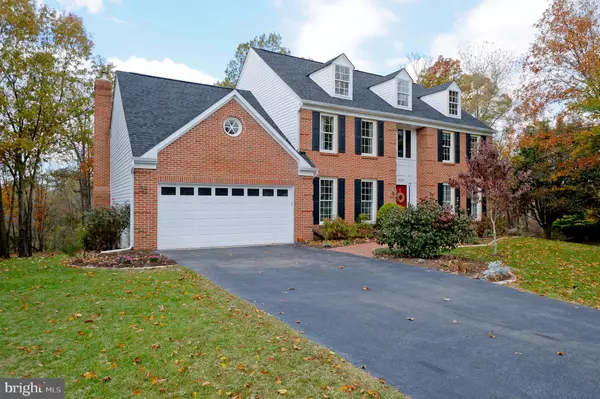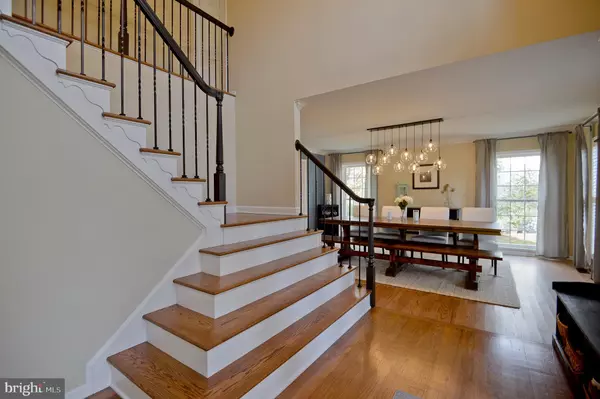For more information regarding the value of a property, please contact us for a free consultation.
6738 JADE POST LN Centreville, VA 20121
Want to know what your home might be worth? Contact us for a FREE valuation!

Our team is ready to help you sell your home for the highest possible price ASAP
Key Details
Sold Price $695,000
Property Type Single Family Home
Sub Type Detached
Listing Status Sold
Purchase Type For Sale
Square Footage 4,047 sqft
Price per Sqft $171
Subdivision Gate Post Estates
MLS Listing ID VAFX1098844
Sold Date 12/12/19
Style Colonial
Bedrooms 5
Full Baths 3
Half Baths 1
HOA Fees $35/ann
HOA Y/N Y
Abv Grd Liv Area 2,836
Originating Board BRIGHT
Year Built 1988
Annual Tax Amount $6,833
Tax Year 2019
Lot Size 0.589 Acres
Acres 0.59
Property Description
Situated on over a half acre lot, this home has been exquisitely renovated from top to bottom! Jade Post welcomes you with a 2 story foyer, open floor plan and gleaming hardwood floors throughout the whole house. On the main level is the study, living, dining and upgraded kitchen with stainless steel appliances, granite counters, tasteful backsplash and ample cabinetry. It flows into the inviting family room full of light with vaulted ceiling and fire place with paneling detail. The expansive deck is right outside, perfect for entertaining or just to enjoy the sun. The master bedroom is spacious with vaulted ceilings and the fully renovated master bath is luxurious with a frameless shower, soaking tub, herringbone tiles and built ins. Basement is fully finished with a cozy rec room, a bedroom, full bath and a workshop. Walk out to your private yard with treed views. Extra long driveway, newer roof, windows, siding and get this, a solar panel (seller paid $20k and owns outright) supplies all the electricity through the year and much more! Simply put...wow.
Location
State VA
County Fairfax
Zoning 030
Rooms
Other Rooms Living Room, Dining Room, Primary Bedroom, Bedroom 2, Bedroom 3, Bedroom 4, Bedroom 5, Kitchen, Family Room, Laundry, Office, Recreation Room, Workshop, Media Room, Primary Bathroom
Basement Daylight, Full, Fully Finished, Walkout Level, Workshop
Interior
Interior Features Floor Plan - Open, Wood Floors
Heating Central
Cooling Central A/C
Flooring Hardwood, Tile/Brick
Fireplaces Number 1
Fireplaces Type Wood
Equipment Dishwasher, Disposal, Dryer, Microwave, Refrigerator, Stainless Steel Appliances, Stove, Washer
Fireplace Y
Appliance Dishwasher, Disposal, Dryer, Microwave, Refrigerator, Stainless Steel Appliances, Stove, Washer
Heat Source Natural Gas
Laundry Main Floor
Exterior
Exterior Feature Deck(s), Patio(s)
Parking Features Garage - Front Entry
Garage Spaces 2.0
Water Access N
Accessibility Other
Porch Deck(s), Patio(s)
Attached Garage 2
Total Parking Spaces 2
Garage Y
Building
Lot Description Backs to Trees
Story 3+
Sewer Public Sewer
Water Public
Architectural Style Colonial
Level or Stories 3+
Additional Building Above Grade, Below Grade
Structure Type Vaulted Ceilings,2 Story Ceilings
New Construction N
Schools
Elementary Schools Bull Run
Middle Schools Stone
High Schools Westfield
School District Fairfax County Public Schools
Others
Senior Community No
Tax ID 0642 04030056
Ownership Fee Simple
SqFt Source Assessor
Special Listing Condition Standard
Read Less

Bought with Tracey K Barrett • Century 21 Redwood Realty
GET MORE INFORMATION




