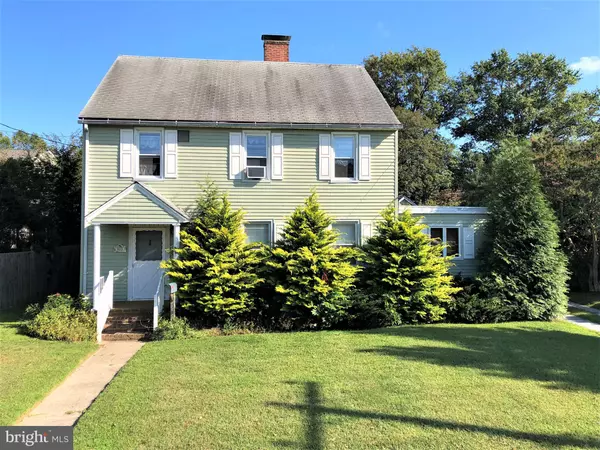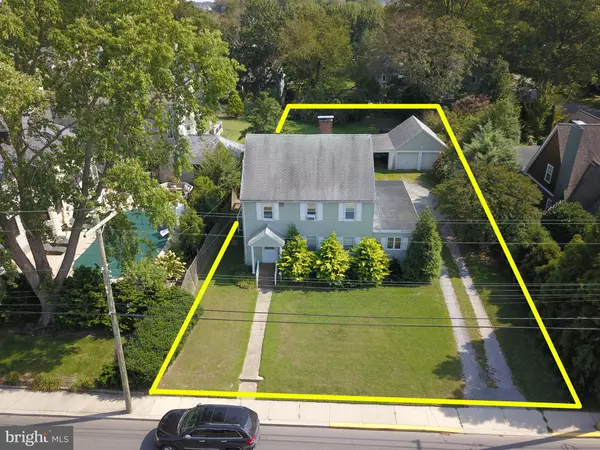For more information regarding the value of a property, please contact us for a free consultation.
803 SAVANNAH RD Lewes, DE 19958
Want to know what your home might be worth? Contact us for a FREE valuation!

Our team is ready to help you sell your home for the highest possible price ASAP
Key Details
Sold Price $500,000
Property Type Single Family Home
Sub Type Detached
Listing Status Sold
Purchase Type For Sale
Square Footage 3,150 sqft
Price per Sqft $158
Subdivision None Available
MLS Listing ID DESU148428
Sold Date 12/03/19
Style Colonial
Bedrooms 5
Full Baths 2
Half Baths 1
HOA Y/N N
Abv Grd Liv Area 3,150
Originating Board BRIGHT
Year Built 1935
Annual Tax Amount $1,608
Tax Year 2019
Lot Size 0.344 Acres
Acres 0.34
Lot Dimensions 75 x 200
Property Description
DUAL UNIT, DUAL INCOME HOME Discover unlimited potential to return this landmark home to its original glory with Cape Henlopen Lighthouse stone fireplace, maximize rental income, or collect rent while your reside or vacation. Embrace a Lewes lifestyle. Room for a swimming pool. Built in 1935 by Arthur Marshall, Grandson of John Penrose Virden, the first President of the Delaware Bay & River Pilots, 803 Savannah Road has remained in the family to this day. Over time, and prior to established zoning, the original homestead became divided into two apartments, as it remains today, as a legal nonconforming use (i.e. grandfathered). Sited on an extraordinary 75 x 200 home site, ideally situated in the Heart of Lewes, from which to enjoy the friendly, walking convenience to Lewes treasures. 803 Savannah Road is NOT in the Historic District, and NOT subject to Historic Preservation Commission guidelines.
Location
State DE
County Sussex
Area Lewes Rehoboth Hundred (31009)
Zoning TN
Direction West
Rooms
Other Rooms Living Room, Bedroom 2, Bedroom 3, Kitchen, Family Room, Basement, Bedroom 1, Sun/Florida Room, Laundry, Storage Room, Utility Room, Full Bath, Half Bath
Basement Full, Interior Access, Unfinished, Walkout Stairs
Main Level Bedrooms 3
Interior
Interior Features 2nd Kitchen, Built-Ins, Ceiling Fan(s)
Heating Radiator
Cooling Window Unit(s)
Fireplaces Type Stone
Equipment Oven/Range - Electric, Refrigerator, Washer, Water Heater, Dryer
Furnishings No
Fireplace Y
Appliance Oven/Range - Electric, Refrigerator, Washer, Water Heater, Dryer
Heat Source Oil
Exterior
Exterior Feature Porch(es), Screened
Parking Features Other
Garage Spaces 10.0
Water Access N
Roof Type Asphalt
Accessibility None
Porch Porch(es), Screened
Road Frontage City/County
Total Parking Spaces 10
Garage Y
Building
Lot Description Partly Wooded
Story 2
Foundation Block
Sewer Public Sewer
Water Public
Architectural Style Colonial
Level or Stories 2
Additional Building Above Grade, Below Grade
New Construction N
Schools
School District Cape Henlopen
Others
Senior Community No
Tax ID 335-08.11-200.00
Ownership Fee Simple
SqFt Source Assessor
Acceptable Financing Cash, Conventional
Listing Terms Cash, Conventional
Financing Cash,Conventional
Special Listing Condition Standard
Read Less

Bought with AMY SCHRADER • Patterson-Schwartz-Rehoboth
GET MORE INFORMATION




