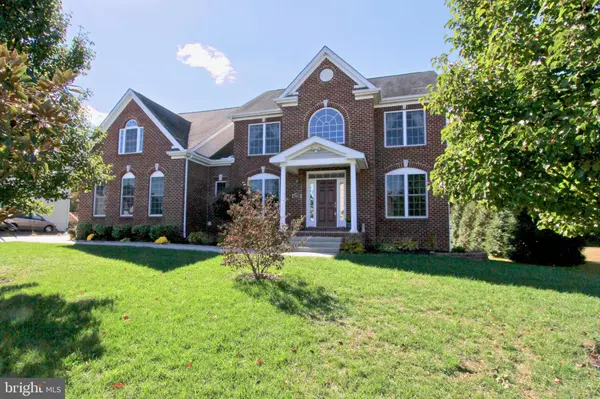For more information regarding the value of a property, please contact us for a free consultation.
361 QUAILS NEST DR Dover, DE 19904
Want to know what your home might be worth? Contact us for a FREE valuation!

Our team is ready to help you sell your home for the highest possible price ASAP
Key Details
Sold Price $395,000
Property Type Single Family Home
Sub Type Detached
Listing Status Sold
Purchase Type For Sale
Square Footage 3,605 sqft
Price per Sqft $109
Subdivision Quails Nest
MLS Listing ID DEKT233634
Sold Date 12/11/19
Style Colonial
Bedrooms 4
Full Baths 4
HOA Fees $12/ann
HOA Y/N Y
Abv Grd Liv Area 3,605
Originating Board BRIGHT
Year Built 2009
Annual Tax Amount $2,574
Tax Year 2019
Lot Size 0.631 Acres
Acres 0.63
Lot Dimensions 110.00 x 250.00
Property Description
Ref #12619 If you appreciate Value ..Come see this 4 bedroom, 4 bath home with a tree lined back yard. You will love the beautiful wood floors in the 2 story foyer and formal dining room. The family room opens to the large kitchen that has a large island and a breakfast bar that is open to the sunroom. A den on the first floor could be an additional bedroom. A formal living room, full bath and utility room complete the first floor.Upstairs you will find 3 bedrooms and a full bath plus the master bedroom that has a sitting area and a luxury bath. There is a full basement with a finished full bath and a covered walk out.Outside you will find a large deck and lovely back yard with raised beds and a variety of trees.This home sets on .63 acres This is a must see property and ready for a new owner. This home was completed by a local contractor.
Location
State DE
County Kent
Area Capital (30802)
Zoning AC
Rooms
Other Rooms Living Room, Dining Room, Primary Bedroom, Bedroom 2, Bedroom 3, Bedroom 4, Kitchen, Family Room, Sun/Florida Room
Basement Full, Outside Entrance, Partially Finished, Rear Entrance
Interior
Interior Features Carpet, Ceiling Fan(s), Chair Railings, Crown Moldings, Family Room Off Kitchen, Floor Plan - Open, Formal/Separate Dining Room, Kitchen - Eat-In, Kitchen - Island, Stall Shower, Walk-in Closet(s), Window Treatments, Wood Floors
Heating Forced Air
Cooling Ceiling Fan(s), Central A/C
Fireplaces Number 1
Fireplaces Type Gas/Propane
Equipment Built-In Microwave, Built-In Range, Dishwasher, Dryer, Exhaust Fan, Oven/Range - Gas, Range Hood, Refrigerator, Washer - Front Loading, Water Heater
Fireplace Y
Appliance Built-In Microwave, Built-In Range, Dishwasher, Dryer, Exhaust Fan, Oven/Range - Gas, Range Hood, Refrigerator, Washer - Front Loading, Water Heater
Heat Source Natural Gas Available
Laundry None
Exterior
Parking Features Garage - Side Entry
Garage Spaces 2.0
Water Access N
Accessibility None
Attached Garage 2
Total Parking Spaces 2
Garage Y
Building
Story 2
Sewer Standard Trench Approved
Water Well
Architectural Style Colonial
Level or Stories 2
Additional Building Above Grade, Below Grade
New Construction N
Schools
School District Capital
Others
Senior Community No
Tax ID ED-00-07504-01-1500-000
Ownership Fee Simple
SqFt Source Assessor
Security Features Exterior Cameras
Acceptable Financing Conventional
Listing Terms Conventional
Financing Conventional
Special Listing Condition Standard
Read Less

Bought with Nicholas Smith • Monument Sotheby's International Realty
GET MORE INFORMATION




