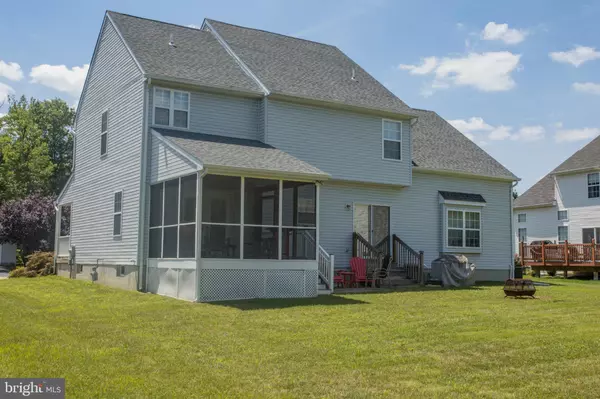For more information regarding the value of a property, please contact us for a free consultation.
24 DALTON DR Newark, DE 19702
Want to know what your home might be worth? Contact us for a FREE valuation!

Our team is ready to help you sell your home for the highest possible price ASAP
Key Details
Sold Price $359,900
Property Type Single Family Home
Sub Type Detached
Listing Status Sold
Purchase Type For Sale
Square Footage 2,600 sqft
Price per Sqft $138
Subdivision Deerborne Woods
MLS Listing ID DENC483256
Sold Date 12/11/19
Style Colonial
Bedrooms 4
Full Baths 2
Half Baths 1
HOA Fees $20/ann
HOA Y/N Y
Abv Grd Liv Area 2,600
Originating Board BRIGHT
Year Built 2004
Annual Tax Amount $3,226
Tax Year 2018
Lot Size 9,583 Sqft
Acres 0.22
Lot Dimensions 84.90 x 139.00
Property Description
Finally, here is one for sale in Deerborne woods! Original owners are selling this Four bedroom 2.1 bath,Sheffield II model, home. New roof 2019. Front porch great for relaxing. Two story foyer with wood floor. Large rooms with flowing floor plan. Open kitchen to family room. Gas fireplace with transom window above. Appliances included. First floor office, Formal living room with crown molding, formal dining room featuring chair rail, crown molding, and atrium door to back porch addition. 9 foot ceilings on first and second floor. Second floor laundry room for your convenience, Extra windows added in dining room, and main bedroom when home was constructed adds to the natural light. Gas heat and hot water. Large basement with poured concrete foundation. 1 year 2-10 Buyer's warranty included. Don't miss this one!
Location
State DE
County New Castle
Area Newark/Glasgow (30905)
Zoning NC21
Rooms
Other Rooms Living Room, Dining Room, Primary Bedroom, Bedroom 2, Bedroom 3, Bedroom 4, Kitchen, Family Room, Laundry, Office
Basement Full
Interior
Hot Water Natural Gas
Heating Forced Air
Cooling Central A/C
Fireplaces Number 1
Equipment Dishwasher, Disposal, Dryer, Oven/Range - Electric, Washer, Water Heater
Fireplace Y
Appliance Dishwasher, Disposal, Dryer, Oven/Range - Electric, Washer, Water Heater
Heat Source Natural Gas
Exterior
Parking Features Garage - Front Entry, Garage Door Opener
Garage Spaces 2.0
Water Access N
Accessibility None
Attached Garage 2
Total Parking Spaces 2
Garage Y
Building
Story 2
Sewer Public Sewer
Water Public
Architectural Style Colonial
Level or Stories 2
Additional Building Above Grade, Below Grade
New Construction N
Schools
School District Christina
Others
Pets Allowed Y
Senior Community No
Tax ID 11-020.20-112
Ownership Fee Simple
SqFt Source Assessor
Acceptable Financing Cash, Conventional, FHA, VA
Listing Terms Cash, Conventional, FHA, VA
Financing Cash,Conventional,FHA,VA
Special Listing Condition Standard
Pets Allowed Cats OK, Dogs OK
Read Less

Bought with Katina Geralis • EXP Realty, LLC
GET MORE INFORMATION




