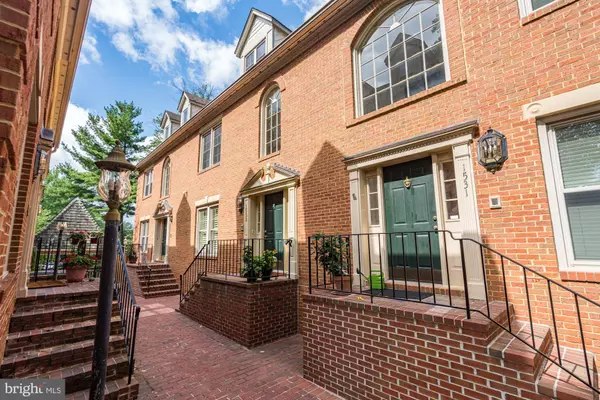For more information regarding the value of a property, please contact us for a free consultation.
1533 CEDAR AVE Mclean, VA 22101
Want to know what your home might be worth? Contact us for a FREE valuation!

Our team is ready to help you sell your home for the highest possible price ASAP
Key Details
Sold Price $830,000
Property Type Townhouse
Sub Type Interior Row/Townhouse
Listing Status Sold
Purchase Type For Sale
Square Footage 3,885 sqft
Price per Sqft $213
Subdivision Cedar Cluster Twnhse
MLS Listing ID VAFX1079416
Sold Date 12/11/19
Style Colonial
Bedrooms 4
Full Baths 4
Half Baths 1
HOA Fees $83
HOA Y/N Y
Abv Grd Liv Area 2,880
Originating Board BRIGHT
Year Built 1985
Annual Tax Amount $10,647
Tax Year 2019
Lot Size 1,854 Sqft
Acres 0.04
Property Description
LOCATION! LOCATION! Updated townhome in West McLean featuring 4 bedrooms, 4.5 baths with an elevator to all 4 levels. Located in the heart of McLean this townhome features a Kitchen with updated appliances, Dining/ Living Room with wood burning fireplace, and all LED lights throughout. Upper level 1 features newly installed carpet and 3 bedrooms. Upper Level 2 features the master bedroom with vaulted ceilings and custom walk-in closets. Master bathroom full of natural sunlight with 2 skylights and must see updates. Lower Level features a Recreation room and bonus room that can be used as a Den/ Office. Exterior is surrounded by tall lattice that is fully fenced that leads to a lower level patio that includes dry storage under deck. Community offers 2 Gazebos for entertaining, gathering with neighbors or an additional outside space to enjoy a beverage and a book.
Location
State VA
County Fairfax
Zoning 180
Rooms
Other Rooms Living Room, Dining Room, Primary Bedroom, Bedroom 2, Bedroom 3, Bedroom 4, Kitchen, Game Room, Foyer, Laundry, Office, Primary Bathroom, Full Bath, Half Bath
Basement Full, Connecting Stairway, Interior Access
Interior
Interior Features Carpet, Ceiling Fan(s), Central Vacuum, Combination Dining/Living, Crown Moldings, Elevator, Floor Plan - Open, Kitchen - Table Space, Primary Bath(s), Recessed Lighting, Skylight(s), Soaking Tub, Spiral Staircase, Tub Shower, Wainscotting, Walk-in Closet(s), Window Treatments, Wood Floors
Hot Water Electric
Heating Forced Air
Cooling Central A/C, Ceiling Fan(s)
Fireplaces Number 1
Fireplaces Type Mantel(s), Screen, Wood
Equipment Built-In Microwave, Central Vacuum, Cooktop, Dishwasher, Disposal, Dryer - Front Loading, Icemaker, Oven - Double, Oven - Wall, Oven/Range - Electric, Refrigerator, Stainless Steel Appliances, Washer - Front Loading
Fireplace Y
Appliance Built-In Microwave, Central Vacuum, Cooktop, Dishwasher, Disposal, Dryer - Front Loading, Icemaker, Oven - Double, Oven - Wall, Oven/Range - Electric, Refrigerator, Stainless Steel Appliances, Washer - Front Loading
Heat Source Natural Gas
Laundry Basement, Dryer In Unit, Washer In Unit
Exterior
Exterior Feature Deck(s), Patio(s)
Parking On Site 2
Water Access N
Accessibility None
Porch Deck(s), Patio(s)
Garage N
Building
Story 3+
Sewer Public Sewer
Water Public
Architectural Style Colonial
Level or Stories 3+
Additional Building Above Grade, Below Grade
New Construction N
Schools
Elementary Schools Franklin Sherman
Middle Schools Longfellow
High Schools Mclean
School District Fairfax County Public Schools
Others
HOA Fee Include Common Area Maintenance,Lawn Maintenance,Insurance
Senior Community No
Tax ID 0302 42 0004
Ownership Fee Simple
SqFt Source Assessor
Security Features Electric Alarm
Special Listing Condition Standard
Read Less

Bought with Susan B Thomas • Washington Fine Properties, LLC
GET MORE INFORMATION




