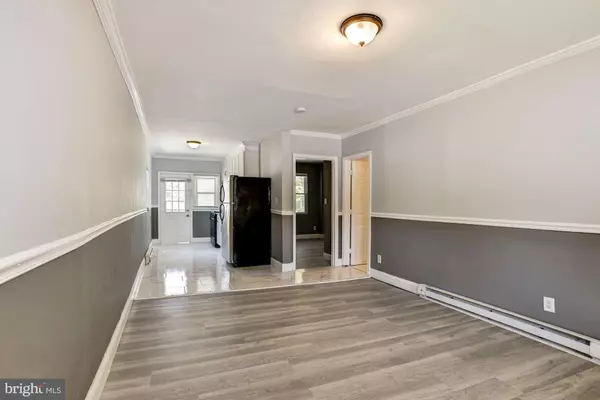For more information regarding the value of a property, please contact us for a free consultation.
1230 STEELTON AVE Baltimore, MD 21224
Want to know what your home might be worth? Contact us for a FREE valuation!

Our team is ready to help you sell your home for the highest possible price ASAP
Key Details
Sold Price $149,000
Property Type Townhouse
Sub Type End of Row/Townhouse
Listing Status Sold
Purchase Type For Sale
Square Footage 1,478 sqft
Price per Sqft $100
Subdivision None Available
MLS Listing ID MDBA477862
Sold Date 12/09/19
Style Colonial
Bedrooms 3
Full Baths 3
HOA Y/N N
Abv Grd Liv Area 1,188
Originating Board BRIGHT
Year Built 1942
Annual Tax Amount $2,843
Tax Year 2019
Property Description
Updated multi-family property in the hot Bayview area provides a source of steady profit. Live in one, and rent the others, AIRBNB, or lease all units. Rents for about $2300 per month. Some updates include new cabinets, granite counters, new windows, new roof, new floors, updated plumbing and electrical. Two one bedroom units and a bonus owners studio. Both units zoned with separate meters and lead free cert! If you are a savvy investor, this is the one for you, as there is tons of growth in the area! Johns Hopkins owns the land behind the house and plans for a $450 million dollar expansion, in addition to "Yard 56", a $150 million dollar shopping center development in the neighborhood. Minutes from Canton Crossing, a plethora of shopping amenities, commuter routes like I-95 & downtown Baltimore. This property qualifies for $10,000 grant with Dundalk Renaissance Home Buyer Grants for owner occupants! https://www.dundalkusa.org/buy-here/grants-programs/
Location
State MD
County Baltimore City
Zoning R-7
Rooms
Other Rooms Living Room, Bedroom 2, Kitchen, Family Room, Bedroom 1, Other, Storage Room
Basement Combination, Daylight, Partial, Full, Fully Finished, Heated, Improved, Outside Entrance, Walkout Stairs
Main Level Bedrooms 1
Interior
Interior Features 2nd Kitchen, Chair Railings, Combination Kitchen/Living, Crown Moldings, Entry Level Bedroom, Floor Plan - Open, Kitchen - Table Space, Kitchenette, Recessed Lighting, Upgraded Countertops
Hot Water Natural Gas
Heating Baseboard - Electric
Cooling Window Unit(s)
Flooring Ceramic Tile, Laminated
Equipment Built-In Microwave, Exhaust Fan, Oven - Single, Oven/Range - Gas, Refrigerator, Stainless Steel Appliances, Stove, Water Dispenser, Water Heater
Fireplace N
Window Features Screens,Vinyl Clad
Appliance Built-In Microwave, Exhaust Fan, Oven - Single, Oven/Range - Gas, Refrigerator, Stainless Steel Appliances, Stove, Water Dispenser, Water Heater
Heat Source Natural Gas
Exterior
Exterior Feature Patio(s), Porch(es)
Fence Partially, Rear
Water Access N
View City
Roof Type Architectural Shingle
Accessibility Other
Porch Patio(s), Porch(es)
Garage N
Building
Story Other
Sewer Public Sewer
Water Public
Architectural Style Colonial
Level or Stories Other
Additional Building Above Grade, Below Grade
Structure Type Dry Wall,High
New Construction N
Schools
Elementary Schools Call School Board
Middle Schools Call School Board
High Schools Call School Board
School District Baltimore City Public Schools
Others
Senior Community No
Tax ID 0326016771C046
Ownership Ground Rent
SqFt Source Estimated
Security Features Main Entrance Lock,Smoke Detector
Special Listing Condition Standard
Read Less

Bought with John M Watkins • ProComp Realtors, Inc.
GET MORE INFORMATION




