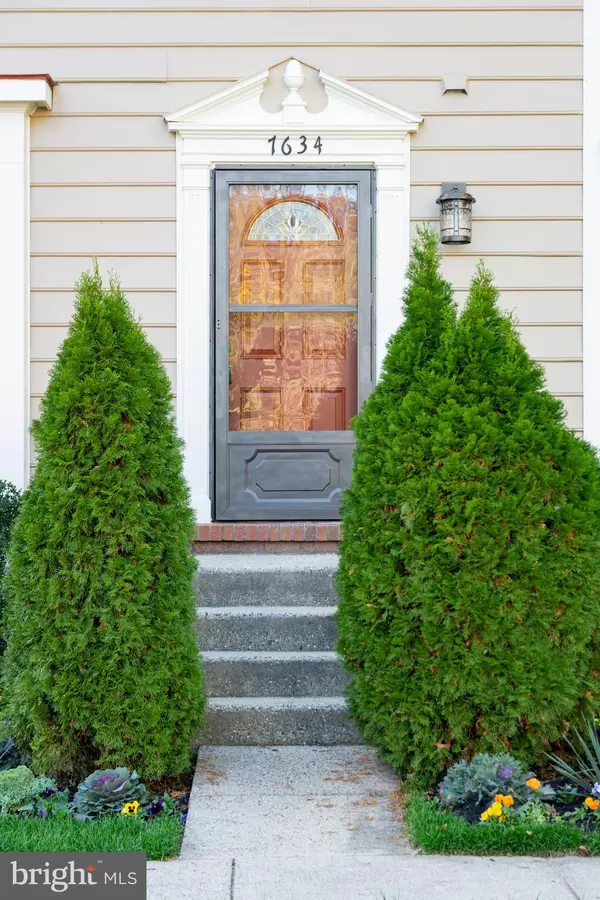For more information regarding the value of a property, please contact us for a free consultation.
7634 SOUTHERN OAK DR Springfield, VA 22153
Want to know what your home might be worth? Contact us for a FREE valuation!

Our team is ready to help you sell your home for the highest possible price ASAP
Key Details
Sold Price $464,000
Property Type Townhouse
Sub Type Interior Row/Townhouse
Listing Status Sold
Purchase Type For Sale
Square Footage 1,560 sqft
Price per Sqft $297
Subdivision Springfield Oaks
MLS Listing ID VAFX1097466
Sold Date 12/06/19
Style Colonial
Bedrooms 4
Full Baths 3
Half Baths 1
HOA Fees $85/mo
HOA Y/N Y
Abv Grd Liv Area 1,560
Originating Board BRIGHT
Year Built 1988
Annual Tax Amount $4,515
Tax Year 2019
Lot Size 1,500 Sqft
Acres 0.03
Property Description
Gorgeous 4 beds 3.5 baths townhome in a great location close to shops, schools and easy access to major routes to DC. Recently renovated with hard wood flooring throughout, updated eat-in kitchen with sly stone counter tops, an open concept including an island opening to a dining room, and stainless appliances. Tons of natural light brightens up this home! In the rear there is a walk out to a natural stone patio backing to woods. Large fenced in back yard for private entertainment. Elegant large master bedroom and bath with a soaking tub, dual shower, vanity. Spacious rec room with fire place in a lovely fully finished basement with one bedroom & one full bath. The property also comes with two dedicated parking spots, and common visitor parking is adjacent! lively community with Tot lots, tennis courts etc. A must see!
Location
State VA
County Fairfax
Zoning 305
Rooms
Basement Fully Finished
Interior
Interior Features Primary Bath(s), WhirlPool/HotTub, Wood Floors
Heating Heat Pump(s)
Cooling Central A/C
Fireplaces Number 1
Equipment Dishwasher, Disposal, Dryer, Exhaust Fan, Icemaker, Microwave, Oven/Range - Gas, Refrigerator, Washer
Fireplace Y
Appliance Dishwasher, Disposal, Dryer, Exhaust Fan, Icemaker, Microwave, Oven/Range - Gas, Refrigerator, Washer
Heat Source Central, Electric
Exterior
Exterior Feature Porch(es), Patio(s)
Parking On Site 2
Fence Rear
Water Access N
Accessibility None
Porch Porch(es), Patio(s)
Garage N
Building
Story 3+
Sewer Public Sewer
Water Public
Architectural Style Colonial
Level or Stories 3+
Additional Building Above Grade, Below Grade
New Construction N
Schools
School District Fairfax County Public Schools
Others
Senior Community No
Tax ID 0993 03 0129
Ownership Fee Simple
SqFt Source Assessor
Special Listing Condition Standard
Read Less

Bought with Rex Thomas • Samson Properties
GET MORE INFORMATION




