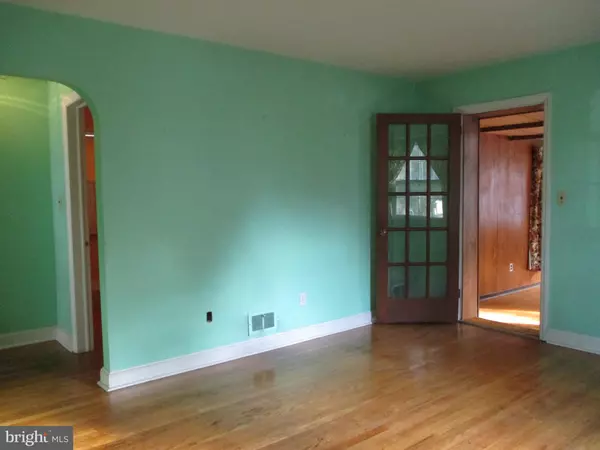For more information regarding the value of a property, please contact us for a free consultation.
1531 BEAR CORBITT RD Bear, DE 19701
Want to know what your home might be worth? Contact us for a FREE valuation!

Our team is ready to help you sell your home for the highest possible price ASAP
Key Details
Sold Price $150,000
Property Type Single Family Home
Sub Type Detached
Listing Status Sold
Purchase Type For Sale
Square Footage 1,425 sqft
Price per Sqft $105
Subdivision None Available
MLS Listing ID DENC488854
Sold Date 12/06/19
Style Cape Cod
Bedrooms 3
Full Baths 1
Half Baths 1
HOA Y/N N
Abv Grd Liv Area 1,425
Originating Board BRIGHT
Year Built 1953
Annual Tax Amount $874
Tax Year 2019
Lot Size 0.550 Acres
Acres 0.55
Lot Dimensions 80 x 300
Property Description
Opportunity Knocks! Very Solid, Concrete Block and Stucco Cape Cod in a Non-Development Setting on a .55 acre lot. Great Features include: Large Family Room Addition w/access to covered Porch, Eating area in kitchen + Formal DR, Hardwood Floors Throughout main house, Updated Electric w/circuit breakers, Oil Heat maintained and serviced 2016, Large Basement w/bilco doors and stairs to Yard, Detached Block Garage w/opener, 3 Nice sized BR's w/1 Full and an Updated half bath. Excellent spot for a contractor w/no restrictions. Good...No...No...GREAT BONES!. Move in Now and update over time to build sweat equity. This home needs updating and is offered AS-IS and priced aggressively to be a conspicuous value. Sellers are Providing a Home Buyer's 2-10 Warranty on systems and appliances. Public Water w/onsite septic system with Cesspool...(no "Class H" certification will be provided). Sellers are Providing a Home Buyer's 2-10 Warranty on systems and appliances.
Location
State DE
County New Castle
Area Newark/Glasgow (30905)
Zoning NC21 - UDC
Rooms
Other Rooms Living Room, Dining Room, Bedroom 2, Bedroom 3, Kitchen, Family Room, Bedroom 1, Bathroom 1, Bathroom 2
Basement Outside Entrance
Main Level Bedrooms 1
Interior
Interior Features Ceiling Fan(s), Floor Plan - Traditional, Kitchen - Eat-In
Hot Water Electric
Heating Forced Air
Cooling None
Flooring Hardwood
Fireplace N
Heat Source Oil
Exterior
Exterior Feature Porch(es)
Parking Features Garage - Front Entry
Garage Spaces 5.0
Water Access N
Roof Type Asphalt
Accessibility None
Porch Porch(es)
Total Parking Spaces 5
Garage Y
Building
Lot Description Backs to Trees, Cleared, Level
Story 1.5
Sewer Cess Pool
Water Public
Architectural Style Cape Cod
Level or Stories 1.5
Additional Building Above Grade, Below Grade
New Construction N
Schools
School District Colonial
Others
Senior Community No
Tax ID 1004900030
Ownership Fee Simple
SqFt Source Assessor
Acceptable Financing Cash, Conventional
Horse Property N
Listing Terms Cash, Conventional
Financing Cash,Conventional
Special Listing Condition Standard
Read Less

Bought with Paul R Stitik • Concord Realty Group
GET MORE INFORMATION




