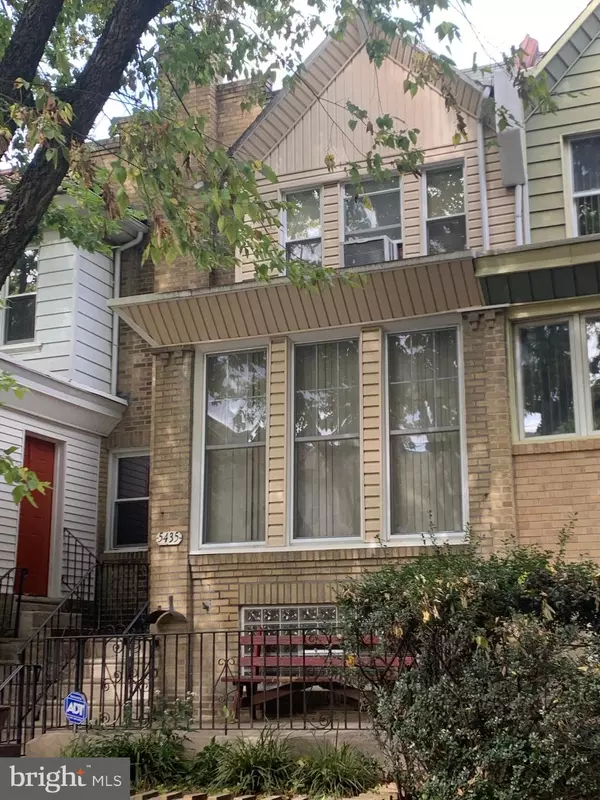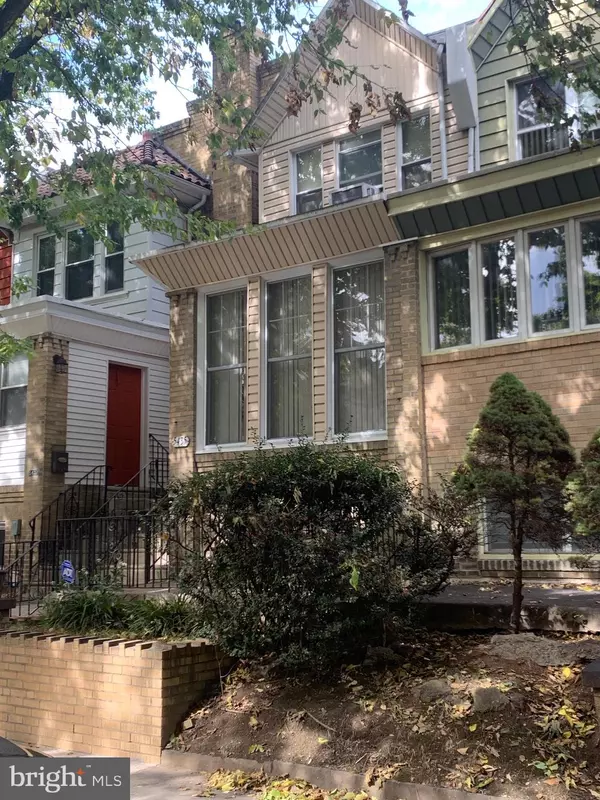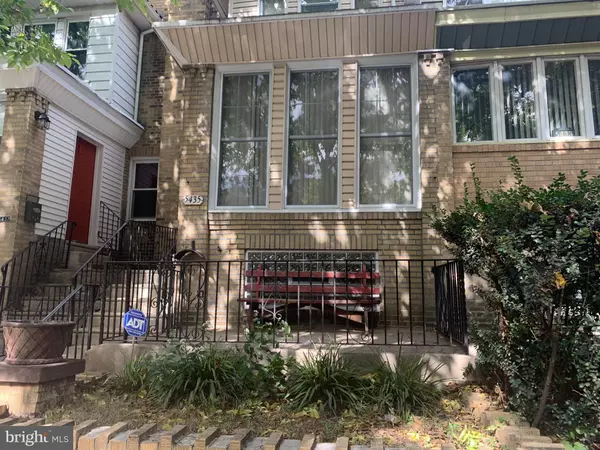For more information regarding the value of a property, please contact us for a free consultation.
5435 MORSE ST Philadelphia, PA 19131
Want to know what your home might be worth? Contact us for a FREE valuation!

Our team is ready to help you sell your home for the highest possible price ASAP
Key Details
Sold Price $171,000
Property Type Townhouse
Sub Type Interior Row/Townhouse
Listing Status Sold
Purchase Type For Sale
Square Footage 1,206 sqft
Price per Sqft $141
Subdivision Wynnefield
MLS Listing ID PAPH843264
Sold Date 12/06/19
Style Straight Thru,Traditional
Bedrooms 3
Full Baths 1
HOA Y/N N
Abv Grd Liv Area 1,206
Originating Board BRIGHT
Year Built 1939
Annual Tax Amount $1,421
Tax Year 2020
Lot Size 1,224 Sqft
Acres 0.03
Lot Dimensions 16.00 x 76.50
Property Description
Your New Home Awaits... This BEAUTIFUL 3 Bedroom 1.5 Bath Home is located on a nice quaint street in the Wynnefield Section of Philadelphia. You will be amazed at all this charming row has to offer; It features a nice sized foyer with large floor to ceiling windows with a beautiful view of the block. Hardwood flooring lies through-out the Main and 2nd Floors. The Main floor has an Open/Straight-through floor plan with a Modern Kitchen; directly off the kitchen is an outdoor patio perfect for rest and relaxation. If you continue to the second floor you will encounter two large bedrooms located in the front and rear of the home with LUXURIOUS custom designed closets and organizing systems. The middle bedroom is a small cozy space, which is perfect for a nursery / toddler's bedroom or a home office. The Main Bathroom is large with a whirlpool tub, and separate shower stall. The basement is finished and is extremely roomy it has wall to wall carpeting, and contains a laundry Room and partial bathroom. The basement is the perfect space for entertainment, whether it be your family room, man cave, or toy room. The property includes a rear parking space and ample street parking. Strategically located 5 minutes from St. Joe's University and City Line Avenue, approximately 10 Minutes from University City(University of Penn/Drexel University) and within 20 minutes of Center City Philadelphia. Easily accessible to all major highways and public transportation. This Alluring HOME is full of character and has everything you need and want, All that's missing is YOU!!! Come see for yourself, you won't be disappointed!
Location
State PA
County Philadelphia
Area 19131 (19131)
Zoning RSA5
Rooms
Other Rooms Living Room, Dining Room, Bedroom 2, Bedroom 3, Kitchen, Basement, Bedroom 1, Laundry, Bathroom 1
Basement Full, Fully Finished, Heated, Outside Entrance, Rear Entrance
Interior
Interior Features Built-Ins, Carpet, Cedar Closet(s), Ceiling Fan(s), Chair Railings
Heating Hot Water, Radiator
Cooling Ceiling Fan(s), Window Unit(s)
Flooring Hardwood
Equipment Dryer - Gas, Oven/Range - Gas, Washer - Front Loading, Water Heater, Refrigerator, Range Hood
Fireplace N
Appliance Dryer - Gas, Oven/Range - Gas, Washer - Front Loading, Water Heater, Refrigerator, Range Hood
Heat Source Natural Gas
Laundry Lower Floor
Exterior
Exterior Feature Deck(s)
Utilities Available Electric Available, Water Available, Cable TV Available, Phone Available, Natural Gas Available
Water Access N
Accessibility None
Porch Deck(s)
Garage N
Building
Story 2
Sewer Public Sewer
Water Public
Architectural Style Straight Thru, Traditional
Level or Stories 2
Additional Building Above Grade, Below Grade
New Construction N
Schools
Elementary Schools Mastery Charter School Mann
Middle Schools Dimmer Beeber
High Schools Overbrook
School District The School District Of Philadelphia
Others
Pets Allowed Y
Senior Community No
Tax ID 522027100
Ownership Fee Simple
SqFt Source Estimated
Acceptable Financing FHA, Cash, Conventional, FHA 203(k), FHA 203(b), VA
Horse Property N
Listing Terms FHA, Cash, Conventional, FHA 203(k), FHA 203(b), VA
Financing FHA,Cash,Conventional,FHA 203(k),FHA 203(b),VA
Special Listing Condition Standard
Pets Description No Pet Restrictions
Read Less

Bought with Katiyah Whitaker • Domain Real Estate Group, LLC
GET MORE INFORMATION




