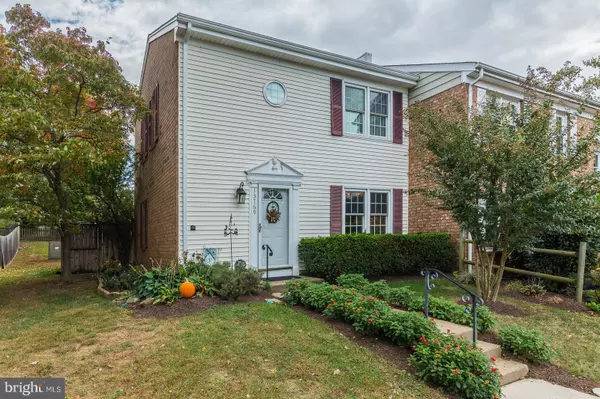For more information regarding the value of a property, please contact us for a free consultation.
13769 PENWITH CT Chantilly, VA 20151
Want to know what your home might be worth? Contact us for a FREE valuation!

Our team is ready to help you sell your home for the highest possible price ASAP
Key Details
Sold Price $325,000
Property Type Townhouse
Sub Type End of Row/Townhouse
Listing Status Sold
Purchase Type For Sale
Square Footage 1,056 sqft
Price per Sqft $307
Subdivision Brookside
MLS Listing ID VAFX1093444
Sold Date 12/06/19
Style Traditional
Bedrooms 3
Full Baths 1
Half Baths 1
HOA Fees $98/qua
HOA Y/N Y
Abv Grd Liv Area 1,056
Originating Board BRIGHT
Year Built 1976
Annual Tax Amount $3,174
Tax Year 2019
Lot Size 4,851 Sqft
Acres 0.11
Property Description
Awesome End-unit home with loads of upgrades! 3 bedrooms, 1.5 baths. Kitchen with granite and updated cabinets. New HVAC system installed with Air-scrubber. Hardwood floors. New carpet in bedrooms and freshly painted thru-out. Attic is floored for extra storage. Huge fenced in backyard oasis with decks and screened gazebo for entertaining. Two Storage sheds. This home has been meticulously maintained! Great commuter route and close to shopping. Move in Ready!
Location
State VA
County Fairfax
Zoning 180
Rooms
Other Rooms Living Room, Dining Room, Kitchen, Foyer
Interior
Interior Features Breakfast Area, Built-Ins, Combination Dining/Living, Floor Plan - Traditional, Kitchen - Eat-In, Kitchen - Table Space, Window Treatments, Wood Floors
Hot Water Electric
Heating Forced Air
Cooling Air Purification System, Central A/C, Programmable Thermostat
Flooring Carpet, Hardwood, Other
Equipment Built-In Microwave, Dishwasher, Disposal, Exhaust Fan, Microwave, Oven/Range - Electric, Water Heater
Fireplace N
Window Features Replacement
Appliance Built-In Microwave, Dishwasher, Disposal, Exhaust Fan, Microwave, Oven/Range - Electric, Water Heater
Heat Source Electric
Laundry Main Floor
Exterior
Exterior Feature Deck(s)
Fence Wood
Water Access N
View Garden/Lawn, Other
Roof Type Shingle
Accessibility Other
Porch Deck(s)
Garage N
Building
Lot Description Landscaping, Front Yard, Rear Yard, SideYard(s)
Story 2
Foundation Slab
Sewer Public Sewer
Water Public
Architectural Style Traditional
Level or Stories 2
Additional Building Above Grade, Below Grade
Structure Type Dry Wall
New Construction N
Schools
Elementary Schools Brookfield
Middle Schools Rocky Run
High Schools Chantilly
School District Fairfax County Public Schools
Others
Pets Allowed Y
HOA Fee Include Common Area Maintenance,Reserve Funds,Road Maintenance,Snow Removal,Trash
Senior Community No
Tax ID 0442 05 0105A
Ownership Fee Simple
SqFt Source Assessor
Horse Property N
Special Listing Condition Standard
Pets Allowed No Pet Restrictions
Read Less

Bought with Madeline V Cockerill • Pearson Smith Realty, LLC
GET MORE INFORMATION




