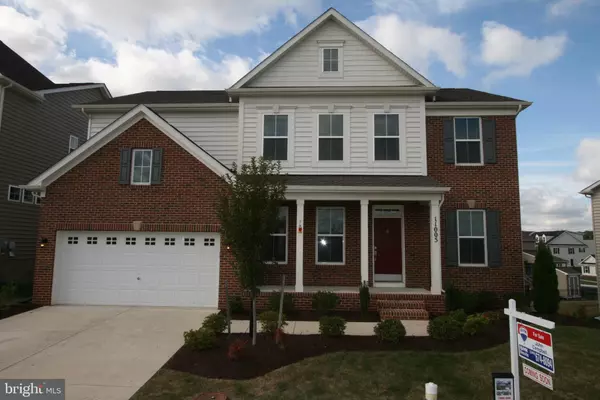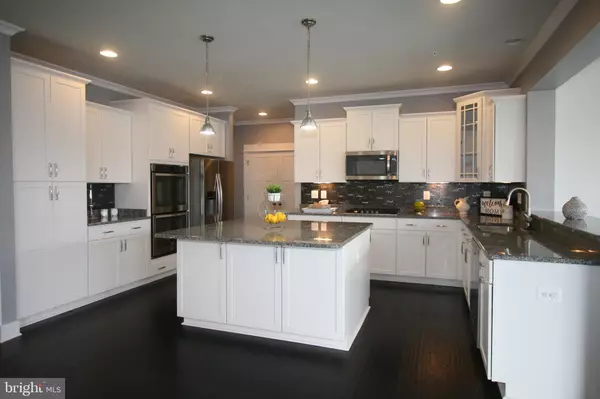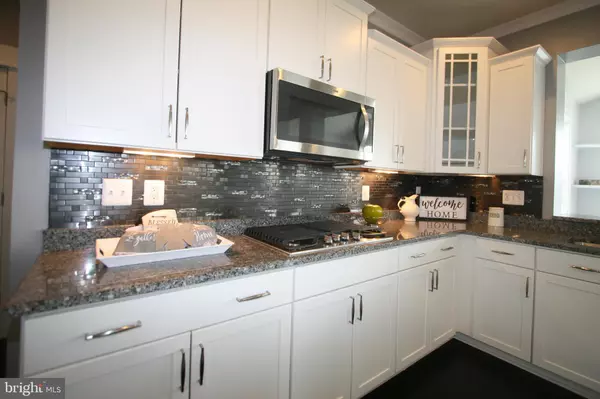For more information regarding the value of a property, please contact us for a free consultation.
11005 TINDER BOX Monrovia, MD 21770
Want to know what your home might be worth? Contact us for a FREE valuation!

Our team is ready to help you sell your home for the highest possible price ASAP
Key Details
Sold Price $567,000
Property Type Single Family Home
Sub Type Detached
Listing Status Sold
Purchase Type For Sale
Square Footage 4,340 sqft
Price per Sqft $130
Subdivision Landsdale
MLS Listing ID MDFR253628
Sold Date 12/06/19
Style Colonial
Bedrooms 5
Full Baths 3
Half Baths 1
HOA Fees $100/mo
HOA Y/N Y
Abv Grd Liv Area 3,240
Originating Board BRIGHT
Year Built 2017
Annual Tax Amount $6,884
Tax Year 2018
Lot Size 8,040 Sqft
Acres 0.18
Property Description
Reduced $30,000! Premium lot with walk out basement fronts greenspace & playground! Save $$ priced below new homes of same sq ft. Stunning colonial only 2 years old! Over 4,300 sq ft of finished living space! Don't wait to build! Upgraded gourmet kitchen with huge center island, granite counters, double ovens, under cabinet lighting, new tile back splash, upgraded craftsman trim package with additional window casing, new crown molding in family room and kitchen, gas fireplace, light filled morning room off kitchen, luxury master bath with cabinet height matching vanity and granite counter top, loft on top level with $$ custom built ins, walk in closets in every bedroom, finished day light basement with legal bedroom & full bath, basement with level walk out, fenced backyard, 9 foot ceiling on 3 levels and more. New carpet and freshly painted!
Location
State MD
County Frederick
Zoning RESIDENTIAL
Rooms
Basement Fully Finished, Daylight, Full, Walkout Level, Windows
Interior
Interior Features Built-Ins, Carpet, Ceiling Fan(s), Chair Railings, Crown Moldings, Dining Area, Family Room Off Kitchen, Floor Plan - Open, Kitchen - Gourmet, Kitchen - Island, Sprinkler System, Stall Shower, Upgraded Countertops, Wainscotting, Walk-in Closet(s), Wood Floors
Cooling Central A/C, Ceiling Fan(s)
Fireplaces Number 1
Equipment Built-In Microwave, Cooktop, Dishwasher, Disposal, Oven - Double, Refrigerator, Stainless Steel Appliances
Appliance Built-In Microwave, Cooktop, Dishwasher, Disposal, Oven - Double, Refrigerator, Stainless Steel Appliances
Heat Source Natural Gas
Exterior
Parking Features Garage - Front Entry
Garage Spaces 2.0
Water Access N
Roof Type Architectural Shingle
Accessibility None
Attached Garage 2
Total Parking Spaces 2
Garage Y
Building
Story 3+
Sewer Public Sewer
Water Public
Architectural Style Colonial
Level or Stories 3+
Additional Building Above Grade, Below Grade
Structure Type 9'+ Ceilings
New Construction N
Schools
High Schools Linganore
School District Frederick County Public Schools
Others
Senior Community No
Tax ID 1109592153
Ownership Fee Simple
SqFt Source Assessor
Special Listing Condition Standard
Read Less

Bought with Kimberly B Solloway • Douglas Realty, LLC
GET MORE INFORMATION




