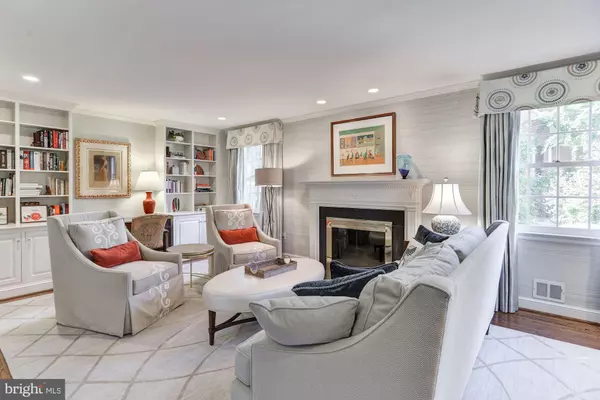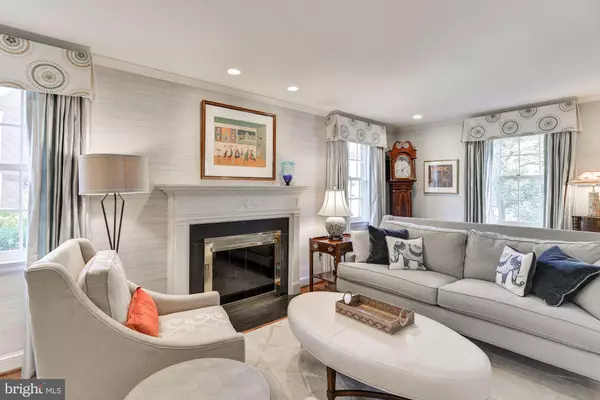For more information regarding the value of a property, please contact us for a free consultation.
5024 BALTAN RD Bethesda, MD 20816
Want to know what your home might be worth? Contact us for a FREE valuation!

Our team is ready to help you sell your home for the highest possible price ASAP
Key Details
Sold Price $1,460,000
Property Type Single Family Home
Sub Type Detached
Listing Status Sold
Purchase Type For Sale
Square Footage 4,116 sqft
Price per Sqft $354
Subdivision Sumner
MLS Listing ID MDMC686152
Sold Date 12/06/19
Style Colonial
Bedrooms 4
Full Baths 3
Half Baths 1
HOA Y/N N
Abv Grd Liv Area 3,255
Originating Board BRIGHT
Year Built 1966
Annual Tax Amount $13,958
Tax Year 2019
Lot Size 10,191 Sqft
Acres 0.23
Property Description
JUST LISTED! Very Spacious Updated/Renovated Colonial with Beautiful Custom Millwork Finishes throughout the 3 levels. Large Gourmet Kitchen with Brick Accent Walls -- opens to Breakfast/Sitting Room with French Doors leading to Pergola/Flagstone Patio for entertaining. Large Family Room w/fireplace and light wood paneling for that warm organic lifestyle. Master Bedroom has premium custom built-ins. Spa-like Master Bath w/skylight and radiant heat floors. Generous size bedrooms. Spacious 4th BR/Office provides abundant natural light and has a private deck overlooking rear garden. Custom Built Craft/Study Room w/radiant heat floor and a beautifully renovated Rec/Media Room on Lower Level. Front exterior walk, stairs and stoop area has heating system to melt ice/snow during the winter. Owners recently installed several new evergreens in back garden for added privacy. Landscape accent lighting in back garden. Property comes with a Natural Gas-Powered Generator, Underground Irrigation System, 2-Car Garage, and 3 Gas Fireplaces. Meticulously Landscaped and Fenced Garden. Capital Crescent Trail runs adjacent to this neighborhood (leading to downtown DC), easy access to Public Transportation, near shops, restaurants, library, C&O Canal/Potomac River, Glen Echo Park (creative arts center). Property is in absolute superb condition--Owners have taken excellent care of this home. This property is a true GEM! FIRST OPEN SUN 11/10 1-4pm
Location
State MD
County Montgomery
Zoning R60
Rooms
Other Rooms Living Room, Dining Room, Bedroom 2, Bedroom 3, Bedroom 4, Kitchen, Family Room, Breakfast Room, Bedroom 1, Laundry, Recreation Room, Storage Room, Bathroom 1, Hobby Room, Primary Bathroom, Full Bath, Half Bath
Basement Fully Finished, Heated, Garage Access, Improved, Outside Entrance, Walkout Level, Workshop, Daylight, Partial
Interior
Interior Features Breakfast Area, Built-Ins, Cedar Closet(s), Ceiling Fan(s), Chair Railings, Combination Kitchen/Living, Crown Moldings, Dining Area, Family Room Off Kitchen, Pantry, Skylight(s), Recessed Lighting, Sprinkler System, Stall Shower, Tub Shower, Upgraded Countertops, Walk-in Closet(s), Wood Floors, Carpet, Formal/Separate Dining Room, Floor Plan - Traditional, Kitchen - Gourmet, Kitchen - Island, Primary Bath(s), Attic, Floor Plan - Open, Window Treatments
Hot Water Natural Gas
Heating Forced Air, Heat Pump(s), Radiant
Cooling Central A/C, Zoned
Flooring Hardwood, Partially Carpeted, Heated, Stone
Fireplaces Number 3
Fireplaces Type Fireplace - Glass Doors, Brick, Gas/Propane, Mantel(s), Screen
Equipment Cooktop, Dishwasher, Disposal, Dryer, Microwave, Refrigerator, Stainless Steel Appliances, Washer, Water Heater
Furnishings No
Fireplace Y
Window Features Double Hung
Appliance Cooktop, Dishwasher, Disposal, Dryer, Microwave, Refrigerator, Stainless Steel Appliances, Washer, Water Heater
Heat Source Natural Gas
Laundry Lower Floor, Has Laundry
Exterior
Exterior Feature Balcony, Deck(s), Patio(s)
Parking Features Garage - Front Entry, Garage Door Opener, Inside Access, Basement Garage
Garage Spaces 2.0
Fence Wood, Other
Water Access N
Roof Type Shingle,Copper
Accessibility Doors - Swing In
Porch Balcony, Deck(s), Patio(s)
Attached Garage 2
Total Parking Spaces 2
Garage Y
Building
Story 3+
Sewer Public Sewer
Water Public
Architectural Style Colonial
Level or Stories 3+
Additional Building Above Grade, Below Grade
New Construction N
Schools
Elementary Schools Wood Acres
Middle Schools Thomas W. Pyle
High Schools Walt Whitman
School District Montgomery County Public Schools
Others
Senior Community No
Tax ID 160700607543
Ownership Fee Simple
SqFt Source Assessor
Security Features Carbon Monoxide Detector(s),Smoke Detector,Security System
Special Listing Condition Standard
Read Less

Bought with Nancy Hedayat • Long & Foster Real Estate, Inc.
GET MORE INFORMATION




