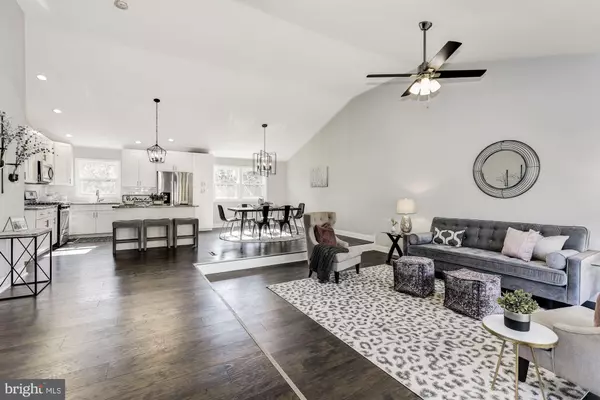For more information regarding the value of a property, please contact us for a free consultation.
312 MONMOUTH DR Cherry Hill, NJ 08002
Want to know what your home might be worth? Contact us for a FREE valuation!

Our team is ready to help you sell your home for the highest possible price ASAP
Key Details
Sold Price $348,500
Property Type Single Family Home
Sub Type Detached
Listing Status Sold
Purchase Type For Sale
Square Footage 2,702 sqft
Price per Sqft $128
Subdivision Cherry Hill Estate
MLS Listing ID NJCD380782
Sold Date 12/06/19
Style Bi-level
Bedrooms 4
Full Baths 3
Half Baths 1
HOA Y/N N
Abv Grd Liv Area 2,702
Originating Board BRIGHT
Year Built 1964
Annual Tax Amount $9,413
Tax Year 2019
Lot Size 10,375 Sqft
Acres 0.24
Lot Dimensions 83.00 x 125.00
Property Description
Super stylish split level living in Cherry Hill Estates! This hugely desirable Open Plan layout is completely remodeled for today s modern buyer, made for entertaining. Huge cathedral height ceilings open up in the main living area with a sunken living room and large windows letting in a ton of natural light. There is a brand new kitchen with kitchen island, granite worktops, stainless steel appliance package and modern light fixture. The dining area has a statement modern/industrial designer chandelier - a real show stopper! The additional family room can be found in the lower part of the home, with wood burning fireplace and sliding glass doors that open out into the backyard. The lower part of the home also has a tasteful powder room, laundry room, and a huge bedroom suite with walk-in shower and large closets- ideal as a second master, an in-law suite or perfect for overnight guests. Upstairs there are three generous bedrooms, including a large master suite suite with walk-in closet and an ensuite with shower-tub. The family bathroom has a double vanity and another shower tub. All bedrooms have ample closet space. Come see this home today!
Location
State NJ
County Camden
Area Cherry Hill Twp (20409)
Zoning RESIDENTIAL
Rooms
Other Rooms Living Room, Dining Room, Primary Bedroom, Bedroom 2, Bedroom 3, Kitchen, Family Room, Bedroom 1
Basement Outside Entrance
Main Level Bedrooms 1
Interior
Heating Forced Air
Cooling Central A/C
Heat Source Natural Gas
Exterior
Water Access N
Accessibility None
Garage N
Building
Story 2.5
Sewer Public Sewer
Water Public
Architectural Style Bi-level
Level or Stories 2.5
Additional Building Above Grade, Below Grade
New Construction N
Schools
School District Cherry Hill Township Public Schools
Others
Pets Allowed Y
Senior Community No
Tax ID 09-00285 14-00026
Ownership Fee Simple
SqFt Source Estimated
Special Listing Condition Standard
Pets Description No Pet Restrictions
Read Less

Bought with Jenny Albaz • Long & Foster Real Estate, Inc.
GET MORE INFORMATION




