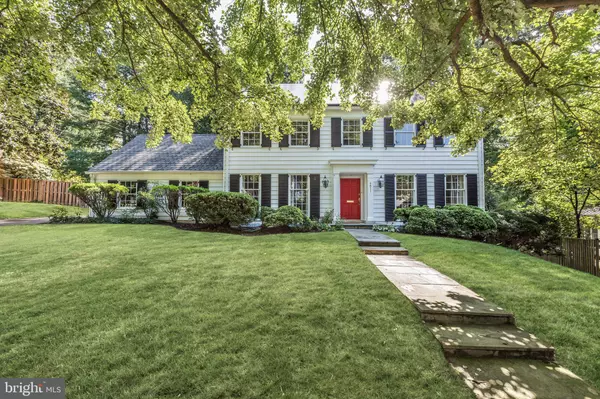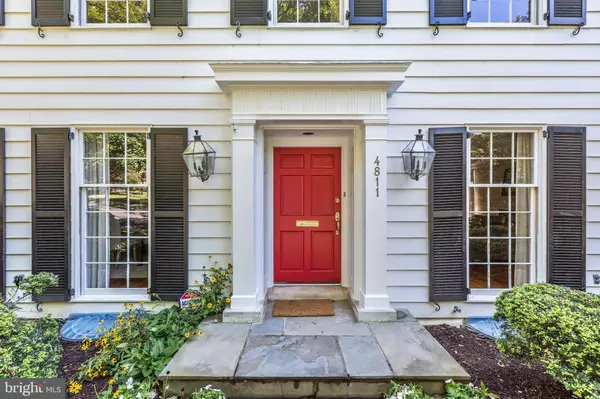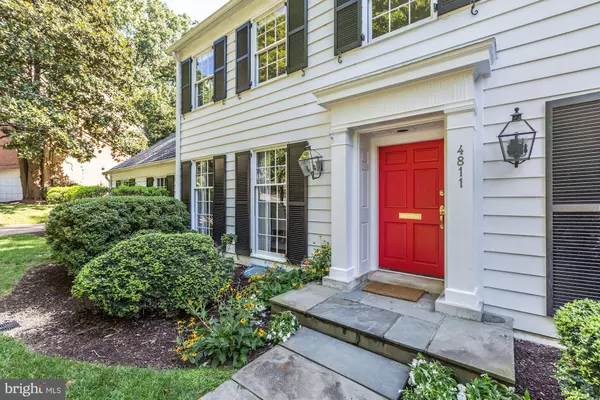For more information regarding the value of a property, please contact us for a free consultation.
4811 FORT SUMNER DR Bethesda, MD 20816
Want to know what your home might be worth? Contact us for a FREE valuation!

Our team is ready to help you sell your home for the highest possible price ASAP
Key Details
Sold Price $1,495,000
Property Type Single Family Home
Sub Type Detached
Listing Status Sold
Purchase Type For Sale
Square Footage 4,251 sqft
Price per Sqft $351
Subdivision Sumner
MLS Listing ID MDMC675646
Sold Date 12/06/19
Style Colonial
Bedrooms 6
Full Baths 4
Half Baths 1
HOA Y/N N
Abv Grd Liv Area 3,092
Originating Board BRIGHT
Year Built 1969
Annual Tax Amount $14,173
Tax Year 2019
Lot Size 0.427 Acres
Acres 0.43
Property Description
New price adjustment! Great opportunity to live in the Sumner neighborhood. Nestled on a picturesque street in Sumner and backing to Little Falls Park, this gorgeous six-bedroom, four and a half bath colonial embodies both masterful design and modern luxury. The main level s bright, open floor plan creates a wonderful flow ideal for entertaining and everyday living, with a dining room, a formal living room with detailed crown molding, and a sun-filled family room with a wood-burning fireplace. The gourmet, eat-in kitchen will inspire your inner chef, with updated stainless steel appliances, granite counters, and plenty of storage for all your cooking needs. Five bedrooms can be found on the upper level, including the gorgeous master bedroom with a walk-in closet and a private ensuite bath with his/her vanity. Rounding out this exceptional home is the walkout lower level, featuring an oversized recreation room with a fireplace, sliding glass doors to access the backyard patio and a sixth bedroom that can serve as an in-law or au pair suite. The landscaped exterior extends the home, offering an expansive deck surrounded by mature trees - creating a private backyard oasis. Ideally located near Massachusetts Ave NW, this home is close to shops, restaurants, and major commuter routes.
Location
State MD
County Montgomery
Zoning R60
Rooms
Other Rooms Living Room, Dining Room, Primary Bedroom, Bedroom 2, Bedroom 3, Bedroom 4, Bedroom 5, Kitchen, Family Room, Bedroom 6, Bathroom 2, Bathroom 3, Primary Bathroom
Basement Full
Interior
Interior Features Breakfast Area, Built-Ins, Butlers Pantry, Carpet, Chair Railings, Crown Moldings, Dining Area, Family Room Off Kitchen, Kitchen - Eat-In, Kitchen - Gourmet, Kitchen - Island, Primary Bath(s), Recessed Lighting, Upgraded Countertops, Walk-in Closet(s), Wood Floors
Heating Forced Air
Cooling Central A/C
Fireplaces Number 3
Equipment Built-In Microwave, Dishwasher, Oven - Double, Oven/Range - Gas, Range Hood, Washer, Dryer
Fireplace Y
Appliance Built-In Microwave, Dishwasher, Oven - Double, Oven/Range - Gas, Range Hood, Washer, Dryer
Heat Source Natural Gas
Exterior
Parking Features Garage Door Opener
Garage Spaces 2.0
Water Access N
Accessibility None
Attached Garage 2
Total Parking Spaces 2
Garage Y
Building
Story 3+
Sewer Public Sewer
Water Public
Architectural Style Colonial
Level or Stories 3+
Additional Building Above Grade, Below Grade
New Construction N
Schools
Elementary Schools Wood Acres
Middle Schools Thomas W. Pyle
High Schools Walt Whitman
School District Montgomery County Public Schools
Others
Senior Community No
Tax ID 160700610335
Ownership Fee Simple
SqFt Source Assessor
Special Listing Condition Standard
Read Less

Bought with Hans L Wydler • Compass
GET MORE INFORMATION




