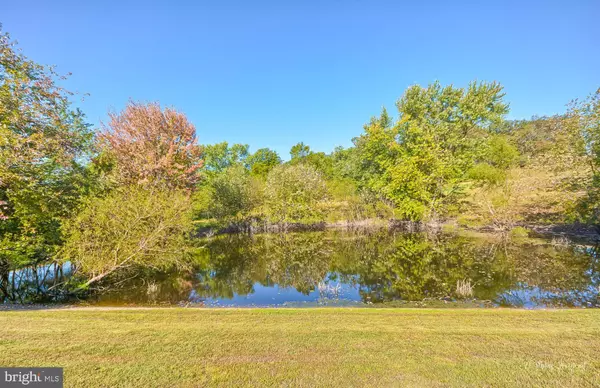For more information regarding the value of a property, please contact us for a free consultation.
10088 DUDLEY DR Ijamsville, MD 21754
Want to know what your home might be worth? Contact us for a FREE valuation!

Our team is ready to help you sell your home for the highest possible price ASAP
Key Details
Sold Price $530,000
Property Type Single Family Home
Sub Type Detached
Listing Status Sold
Purchase Type For Sale
Square Footage 2,274 sqft
Price per Sqft $233
Subdivision Hunting Hills
MLS Listing ID MDFR255372
Sold Date 12/06/19
Style Colonial
Bedrooms 4
Full Baths 2
Half Baths 1
HOA Y/N N
Abv Grd Liv Area 2,274
Originating Board BRIGHT
Year Built 1981
Annual Tax Amount $3,958
Tax Year 2018
Lot Size 1.230 Acres
Acres 1.23
Property Description
This impeccable, well cared for home is located in sought after Hunting Hills community of Ijamsville. This traditional single family home offers fresh paint and hardwood flooring throughout the home. New HVAC system and water heater has been installed. Radon system installed. Eat-in kitchen with pantry and ceramic tile flooring. Family room off the kitchen with a cozy gas fireplace and hardwood flooring, opening to a private rear deck with picturesque views of Sugarloaf Mountain. Main level study that can easily be converted to a main level bedroom. Also featuring a large picture window to take in the serenity views. Large master bedroom featuring hardwood flooring and a full master bath. Three additional bedrooms with hardwood flooring and lots of closet space. No community HOA. Minutes from grocery store, restaurants and major interstates. Oakdale School System. This one wont last!
Location
State MD
County Frederick
Zoning R1
Rooms
Other Rooms Living Room, Dining Room, Primary Bedroom, Bedroom 2, Bedroom 3, Bedroom 4, Kitchen, Family Room, Basement, Laundry, Primary Bathroom
Basement Full, Garage Access, Heated, Outside Entrance, Interior Access, Unfinished, Sump Pump, Windows
Interior
Interior Features Attic, Chair Railings, Crown Moldings, Dining Area, Family Room Off Kitchen, Floor Plan - Traditional, Formal/Separate Dining Room, Kitchen - Eat-In, Primary Bath(s), Pantry, Soaking Tub, Tub Shower
Hot Water Electric
Heating Heat Pump(s)
Cooling Central A/C
Flooring Hardwood, Ceramic Tile
Fireplaces Number 1
Fireplaces Type Fireplace - Glass Doors, Gas/Propane
Equipment Built-In Microwave, Dishwasher, Dryer, Exhaust Fan, Oven - Single, Oven/Range - Electric, Refrigerator, Washer
Furnishings No
Fireplace Y
Window Features Double Pane
Appliance Built-In Microwave, Dishwasher, Dryer, Exhaust Fan, Oven - Single, Oven/Range - Electric, Refrigerator, Washer
Heat Source Electric
Laundry Main Floor
Exterior
Exterior Feature Deck(s)
Parking Features Basement Garage, Garage Door Opener
Garage Spaces 2.0
Utilities Available Cable TV, Phone Connected
Water Access N
View Garden/Lawn, Mountain, Scenic Vista
Roof Type Asphalt
Street Surface Black Top
Accessibility None
Porch Deck(s)
Attached Garage 2
Total Parking Spaces 2
Garage Y
Building
Lot Description Cleared, Front Yard, Landscaping, Open, Rear Yard, Secluded
Story 3+
Sewer Community Septic Tank, Private Septic Tank
Water Well
Architectural Style Colonial
Level or Stories 3+
Additional Building Above Grade, Below Grade
Structure Type Dry Wall
New Construction N
Schools
Elementary Schools Oakdale
Middle Schools Oakdale
High Schools Oakdale
School District Frederick County Public Schools
Others
Senior Community No
Tax ID 1109236910
Ownership Fee Simple
SqFt Source Estimated
Horse Property N
Special Listing Condition Standard
Read Less

Bought with JoAnna M Ford • Allison James Estates & Homes
GET MORE INFORMATION




