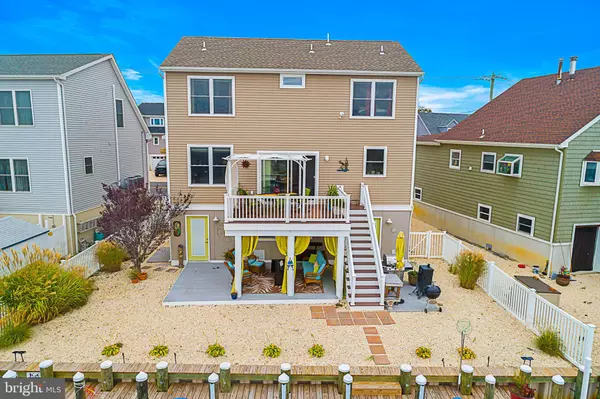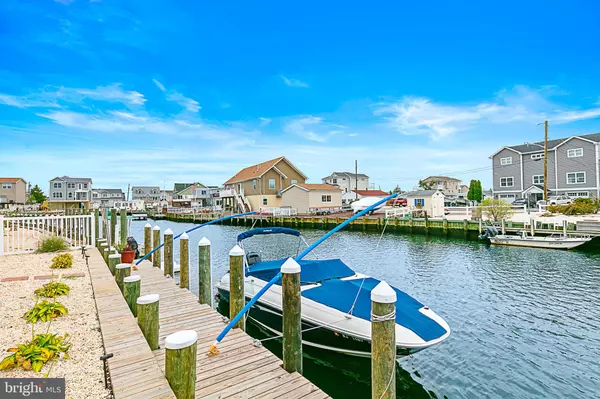For more information regarding the value of a property, please contact us for a free consultation.
1144 MILL CREEK RD Manahawkin, NJ 08050
Want to know what your home might be worth? Contact us for a FREE valuation!

Our team is ready to help you sell your home for the highest possible price ASAP
Key Details
Sold Price $510,000
Property Type Single Family Home
Sub Type Detached
Listing Status Sold
Purchase Type For Sale
Square Footage 2,900 sqft
Price per Sqft $175
Subdivision Beach Haven West
MLS Listing ID NJOC391400
Sold Date 12/06/19
Style Cape Cod
Bedrooms 3
Full Baths 2
Half Baths 1
HOA Y/N N
Abv Grd Liv Area 1,750
Originating Board BRIGHT
Year Built 2014
Annual Tax Amount $8,768
Tax Year 2018
Lot Dimensions 55.00 x 80.00
Property Description
Custom built by Walters in 2014 this is the perfect year round home or weekend retreat for the waterfront lover. True 2 car garage and foyer on the first floor. Interior stairs that lead to the sun drenched main living space featuring an extended open kitchen with ample storage and work space featuring cream glazed cabinetry, corian counters natural stone backsplash. Large dining area and elegant living room overlook the lagoon views and open to the composite deck with vinyl rails and rear set of stairs. Laundry room, half bath, Juliet balcony and luxurious master suite round out the main floor. Upstairs find 2 more large bedrooms with shared bath and enormous storage room that leaves room to expand if you need more room. Outside the 55 feet of vinyl bulkhead is only 2 years old, 10 minute ride to bay by boat, with no bridges.
Location
State NJ
County Ocean
Area Stafford Twp (21531)
Zoning RR2A
Direction Northwest
Rooms
Main Level Bedrooms 1
Interior
Interior Features Attic, Breakfast Area, Built-Ins, Crown Moldings, Dining Area, Ceiling Fan(s), Family Room Off Kitchen, Floor Plan - Open, Primary Bath(s), Sprinkler System
Hot Water Tankless
Heating Zoned
Cooling Central A/C
Flooring Ceramic Tile, Fully Carpeted, Hardwood
Fireplaces Number 1
Fireplaces Type Gas/Propane
Equipment Dishwasher, Dryer, Oven/Range - Gas, Refrigerator, Washer, Water Heater - Tankless
Furnishings No
Fireplace Y
Window Features Double Hung,Energy Efficient,Sliding
Appliance Dishwasher, Dryer, Oven/Range - Gas, Refrigerator, Washer, Water Heater - Tankless
Heat Source Natural Gas
Laundry Main Floor
Exterior
Exterior Feature Deck(s), Patio(s)
Parking Features Inside Access, Built In, Basement Garage
Garage Spaces 2.0
Water Access Y
View Water
Roof Type Shingle
Street Surface Paved
Accessibility 2+ Access Exits
Porch Deck(s), Patio(s)
Attached Garage 2
Total Parking Spaces 2
Garage Y
Building
Story 3+
Foundation Pilings
Sewer Public Sewer
Water Public
Architectural Style Cape Cod
Level or Stories 3+
Additional Building Above Grade, Below Grade
Structure Type 9'+ Ceilings
New Construction N
Schools
School District Southern Regional Schools
Others
Senior Community No
Tax ID 31-00147 10-00388
Ownership Fee Simple
SqFt Source Assessor
Acceptable Financing Cash, Conventional, FHA
Listing Terms Cash, Conventional, FHA
Financing Cash,Conventional,FHA
Special Listing Condition Standard
Read Less

Bought with James J Mazzerina • The Van Dyk Group - Manahawkin
GET MORE INFORMATION




