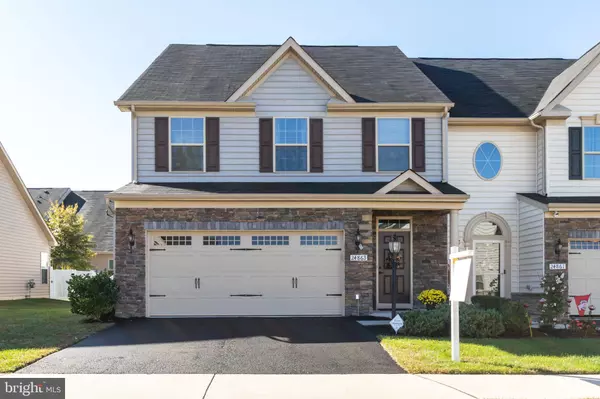For more information regarding the value of a property, please contact us for a free consultation.
24863 HELMS TER Aldie, VA 20105
Want to know what your home might be worth? Contact us for a FREE valuation!

Our team is ready to help you sell your home for the highest possible price ASAP
Key Details
Sold Price $519,400
Property Type Townhouse
Sub Type Interior Row/Townhouse
Listing Status Sold
Purchase Type For Sale
Square Footage 2,335 sqft
Price per Sqft $222
Subdivision Cd Smith
MLS Listing ID VALO397482
Sold Date 12/05/19
Style Other
Bedrooms 4
Full Baths 2
Half Baths 1
HOA Fees $106/mo
HOA Y/N Y
Abv Grd Liv Area 2,335
Originating Board BRIGHT
Year Built 2015
Annual Tax Amount $4,995
Tax Year 2019
Lot Size 3,485 Sqft
Acres 0.08
Property Description
Pristine and Pinterest-perfect 4-bedroom townhouse with 2-car garage and main level master suite WOWS with gleaming hardwood floors and a modern open floor plan.The open concept kitchen features stainless steel appliances, granite counters and opens to the two-story vaulted ceiling family room.Cozy-up in the family room or take your cup of coffee out to the upgraded stone patio.Read a book in your own loft space overlooking the lower level or start a craft project in the upper level office/study/fourth bedroom.Sought after location in the Westridge neighborhood, which is a sub-community of Dulles Farms.Community features walking trails, tot lots, community clubhouses and swimming pools in an idyllic setting with a mix of newer homes.Nearby shopping centers offer an array of options for grabbing your morning coffee, running daily errands or enjoying a meal at the end of the day. Weekend activities abound throughout the area at local parks, wineries and festivals just a short drive away.
Location
State VA
County Loudoun
Zoning 05
Rooms
Other Rooms Dining Room, Primary Bedroom, Bedroom 2, Bedroom 3, Bedroom 4, Kitchen, Great Room, Loft
Main Level Bedrooms 1
Interior
Hot Water Natural Gas
Heating Forced Air
Cooling Central A/C, Ceiling Fan(s)
Flooring Hardwood, Carpet
Equipment Built-In Microwave, Icemaker, Stove, Refrigerator, Dryer, Disposal, Dishwasher, Washer, Water Heater
Appliance Built-In Microwave, Icemaker, Stove, Refrigerator, Dryer, Disposal, Dishwasher, Washer, Water Heater
Heat Source Natural Gas
Exterior
Parking Features Built In
Garage Spaces 2.0
Amenities Available Basketball Courts, Bike Trail, Club House, Community Center, Exercise Room, Jog/Walk Path, Party Room, Picnic Area, Pool - Outdoor, Tennis Courts, Tot Lots/Playground, Volleyball Courts
Water Access N
Accessibility None
Attached Garage 2
Total Parking Spaces 2
Garage Y
Building
Story 2
Sewer Public Sewer
Water Public
Architectural Style Other
Level or Stories 2
Additional Building Above Grade, Below Grade
New Construction N
Schools
Elementary Schools Goshen Post
Middle Schools Mercer
High Schools John Champe
School District Loudoun County Public Schools
Others
HOA Fee Include Common Area Maintenance,Fiber Optics Available,Pool(s),Snow Removal,Trash
Senior Community No
Tax ID 248405688000
Ownership Fee Simple
SqFt Source Estimated
Special Listing Condition Standard
Read Less

Bought with Mahbub Jamal • Weichert, REALTORS
GET MORE INFORMATION




