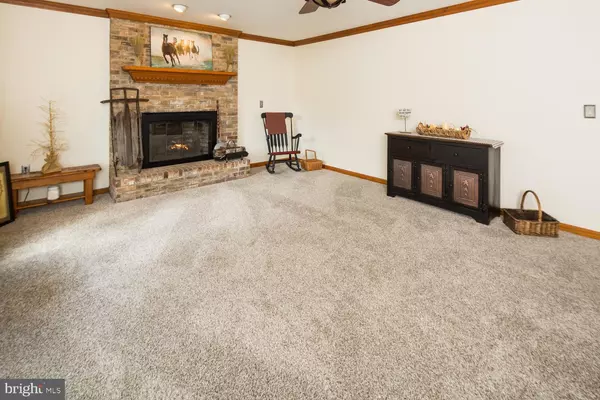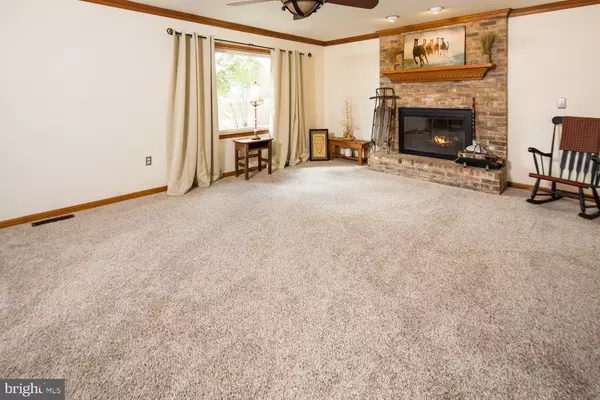For more information regarding the value of a property, please contact us for a free consultation.
141 WINDING RIDGE RD Dover, DE 19904
Want to know what your home might be worth? Contact us for a FREE valuation!

Our team is ready to help you sell your home for the highest possible price ASAP
Key Details
Sold Price $287,000
Property Type Single Family Home
Sub Type Detached
Listing Status Sold
Purchase Type For Sale
Square Footage 1,688 sqft
Price per Sqft $170
Subdivision Winding Ridge
MLS Listing ID DEKT233374
Sold Date 12/04/19
Style Ranch/Rambler
Bedrooms 3
Full Baths 2
HOA Fees $8/ann
HOA Y/N Y
Abv Grd Liv Area 1,688
Originating Board BRIGHT
Year Built 1995
Annual Tax Amount $1,570
Tax Year 2019
Lot Size 0.506 Acres
Acres 0.51
Lot Dimensions 105.00 x 210.00
Property Description
Beautiful Cozy Ranch home with in-ground pool and plenty of upgrades now available in Dover! This 3 bed/2 bath features a large eat-in kitchen with granite counter-tops, back-splash, gas cooking, and plenty of natural lighting. The kitchen leads to a sun-porch off the side of the house, great for enjoying a nice view of the outdoors. The living room is a great size featuring a fireplace and hardwood flooring throughout. The master bedroom features a master bath, large closets, and there are two additional bedrooms and another full-size bath to finish off the main floor. For your comfort, new carpet in the master bedroom and family room. There is also a full-sized unfinished basement that leads to a private 2 car garage. Finally, in the back yard enjoy your very own paradise! There is an in-ground swimming pool with a 9ft turbo slide and hot tub in a private fenced in yard. This home also comes with a large shed with ramp,, new 50-year roof, new shutters, new front door and windows, new siding and gutters. All appliances included. All of these amazing features on a half an acre lot and just minutes from Dover Airforce Base and in the desirable community of Winding Ridge. Schedule a showing today!
Location
State DE
County Kent
Area Capital (30802)
Zoning AR
Rooms
Other Rooms Living Room, Primary Bedroom, Bedroom 2, Bedroom 3, Kitchen, Sun/Florida Room
Basement Full, Sump Pump, Unfinished
Main Level Bedrooms 3
Interior
Interior Features Ceiling Fan(s), Kitchen - Eat-In, Primary Bath(s), Walk-in Closet(s)
Hot Water Natural Gas
Heating Forced Air
Cooling Central A/C
Flooring Carpet, Ceramic Tile, Wood
Fireplaces Number 1
Fireplaces Type Brick
Equipment Dishwasher, Dryer, Microwave, Oven/Range - Gas, Refrigerator, Washer, Water Heater
Fireplace Y
Appliance Dishwasher, Dryer, Microwave, Oven/Range - Gas, Refrigerator, Washer, Water Heater
Heat Source Electric
Laundry Main Floor
Exterior
Exterior Feature Deck(s), Patio(s)
Parking Features Garage Door Opener, Inside Access, Oversized
Garage Spaces 4.0
Fence Privacy
Pool In Ground
Water Access N
Roof Type Shingle
Accessibility None
Porch Deck(s), Patio(s)
Attached Garage 2
Total Parking Spaces 4
Garage Y
Building
Lot Description Level, Rear Yard
Story 1
Sewer On Site Septic
Water Public
Architectural Style Ranch/Rambler
Level or Stories 1
Additional Building Above Grade, Below Grade
New Construction N
Schools
School District Capital
Others
Senior Community No
Tax ID ED-00-06607-01-3800-000
Ownership Fee Simple
SqFt Source Assessor
Security Features Security System
Acceptable Financing Conventional, FHA, VA
Listing Terms Conventional, FHA, VA
Financing Conventional,FHA,VA
Special Listing Condition Standard
Read Less

Bought with Nicholas P Padilla • Olson Realty
GET MORE INFORMATION




