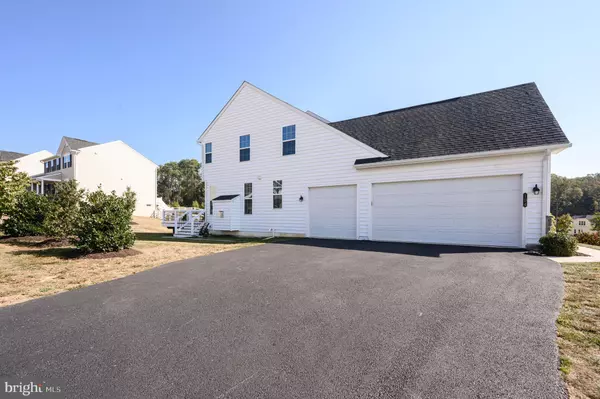For more information regarding the value of a property, please contact us for a free consultation.
104 INNISCRONE DR Avondale, PA 19311
Want to know what your home might be worth? Contact us for a FREE valuation!

Our team is ready to help you sell your home for the highest possible price ASAP
Key Details
Sold Price $449,000
Property Type Single Family Home
Sub Type Detached
Listing Status Sold
Purchase Type For Sale
Square Footage 3,516 sqft
Price per Sqft $127
Subdivision Preservatinniscrgolf
MLS Listing ID PACT490782
Sold Date 12/04/19
Style Colonial,Contemporary
Bedrooms 4
Full Baths 2
Half Baths 1
HOA Fees $105/qua
HOA Y/N Y
Abv Grd Liv Area 2,816
Originating Board BRIGHT
Year Built 2015
Annual Tax Amount $8,913
Tax Year 2019
Lot Size 0.319 Acres
Acres 0.32
Lot Dimensions 0.00 x 0.00
Property Description
Rarely offered side-entry 3 car garage home at Preserve at Inniscrone Golf Club community. Thru Front Porch, enter the Victoria Falls model and you've greeted by impressive 2 story Foyer with cascading waterfall stairs, on your right, open floor plan Living room and Dining room. The generous Kitchen features an Island, large Pantry, Double Wall Oven, Gas cook top, all stainless steel appliances with Granite counter top, Upgraded kitchen Cabinets, all next to added Sun room extension. Family room has added extra optional windows and ceiling fan, Gas Fireplace. Expanded Laundry room with Upgraded Custom Cabinets, enter thru Mud room. Upstairs, through the double door entry is a large Master Bedroom with dual walk-in closets. Master Bathroom with 6' tub & shower, upgraded bath tiles. 3 other Bedrooms with Hall Bath with double sinks. All Bedrooms has rough-in ceiling fan electric wiring. Finished Basement with huge storage area. Engineered Hardwood Flooring (American made by Armstrong Flooring), through out 1st floor and upstairs Hallway. In rear, thru the Sun Room, almost 400 square feet maintenance free Deck with steps to the Garage will make your summer cooking at easy. Award winning Avon Grove School District, less than an hour away from Philadelphia Airport, 20 minutes to Wilmington, and near by Delaware for tax free shopping.
Location
State PA
County Chester
Area London Grove Twp (10359)
Zoning RR
Direction South
Rooms
Other Rooms Living Room, Dining Room, Kitchen, Family Room, Foyer, Sun/Florida Room, Laundry, Mud Room
Basement Full
Interior
Interior Features Ceiling Fan(s), Combination Dining/Living, Floor Plan - Open, Kitchen - Eat-In, Kitchen - Gourmet, Kitchen - Island, Primary Bath(s), Pantry, Recessed Lighting, Stall Shower, Tub Shower, Upgraded Countertops, Wainscotting, Walk-in Closet(s), Window Treatments, Wood Floors
Hot Water 60+ Gallon Tank
Heating Forced Air
Cooling Central A/C
Flooring Carpet, Ceramic Tile, Hardwood, Concrete, Rough-In
Fireplaces Number 1
Fireplaces Type Gas/Propane
Equipment Built-In Microwave, Built-In Range, Cooktop, Dishwasher, Disposal, Dryer - Electric, Dryer - Front Loading, ENERGY STAR Dishwasher, ENERGY STAR Refrigerator, Exhaust Fan, Extra Refrigerator/Freezer, Icemaker, Microwave, Oven - Double, Oven - Self Cleaning, Oven - Wall, Refrigerator, Stainless Steel Appliances, Washer - Front Loading, Water Heater
Furnishings No
Fireplace Y
Appliance Built-In Microwave, Built-In Range, Cooktop, Dishwasher, Disposal, Dryer - Electric, Dryer - Front Loading, ENERGY STAR Dishwasher, ENERGY STAR Refrigerator, Exhaust Fan, Extra Refrigerator/Freezer, Icemaker, Microwave, Oven - Double, Oven - Self Cleaning, Oven - Wall, Refrigerator, Stainless Steel Appliances, Washer - Front Loading, Water Heater
Heat Source Natural Gas
Laundry Main Floor
Exterior
Exterior Feature Deck(s), Porch(es)
Parking Features Garage - Side Entry
Garage Spaces 3.0
Utilities Available Cable TV Available, Electric Available, Natural Gas Available, Phone Connected
Water Access N
Accessibility None
Porch Deck(s), Porch(es)
Attached Garage 3
Total Parking Spaces 3
Garage Y
Building
Lot Description Corner
Story 2
Foundation Concrete Perimeter
Sewer Public Sewer
Water Public
Architectural Style Colonial, Contemporary
Level or Stories 2
Additional Building Above Grade, Below Grade
New Construction N
Schools
High Schools Avon Grove
School District Avon Grove
Others
Pets Allowed Y
HOA Fee Include Trash
Senior Community No
Tax ID 59-08 -0802
Ownership Fee Simple
SqFt Source Assessor
Security Features Motion Detectors,Smoke Detector,Security System
Acceptable Financing Cash, Conventional, USDA, VA
Horse Property N
Listing Terms Cash, Conventional, USDA, VA
Financing Cash,Conventional,USDA,VA
Special Listing Condition Standard
Pets Allowed Cats OK, Dogs OK
Read Less

Bought with Erika L Chase • Beiler-Campbell Realtors-Avondale
GET MORE INFORMATION




