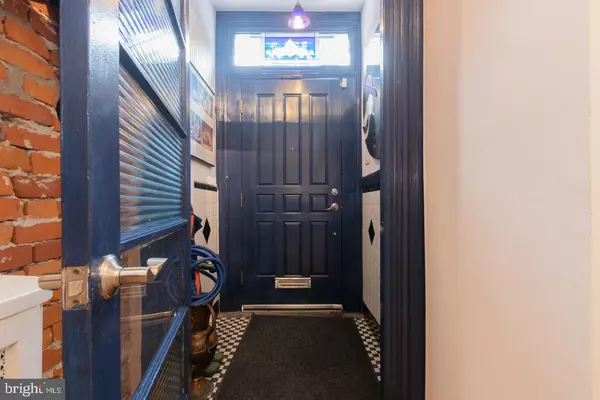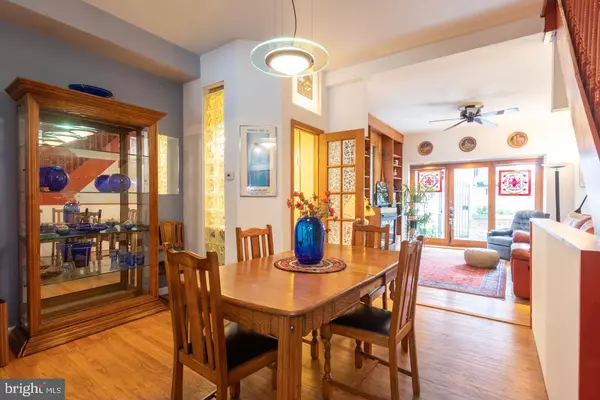For more information regarding the value of a property, please contact us for a free consultation.
1336 MIFFLIN ST Philadelphia, PA 19148
Want to know what your home might be worth? Contact us for a FREE valuation!

Our team is ready to help you sell your home for the highest possible price ASAP
Key Details
Sold Price $436,000
Property Type Townhouse
Sub Type Interior Row/Townhouse
Listing Status Sold
Purchase Type For Sale
Square Footage 1,728 sqft
Price per Sqft $252
Subdivision East Passyunk Crossing
MLS Listing ID PAPH828506
Sold Date 12/04/19
Style Traditional
Bedrooms 3
Full Baths 2
Half Baths 1
HOA Y/N N
Abv Grd Liv Area 1,728
Originating Board BRIGHT
Year Built 1915
Annual Tax Amount $1,445
Tax Year 2020
Lot Size 864 Sqft
Acres 0.02
Lot Dimensions 16.00 x 54.00
Property Description
Wonderful opportunity to own a 3 bedroom, 2.5 bath in booming East Passyunk Crossing! Just outside your door you are mere footsteps to famous Passyunk Avenue and the best dining, shopping, and cafes in Philadelphia. This home has been impeccably maintained and cared for by the same owners for 38 years! Beautiful curb appeal greets you from vibrant front flower boxes and a stately front door with vestibule entry. 1st floor features exposed brick and gleaming hardwood floors throughout. The front facing kitchen leads into the dining room area, a powder room, and living room in the back. The living room is highlighted by classic built in book shelves flanking the gas fireplace. Large glass doors lead out back to a spacious outdoor patio space, perfect for the urban gardener and end of summer bbqs. Built in planters and hanging boxes feature an automatic watering system. Also includes a gas line for grill and outdoor lighting. The partially finished basement can be utilized as a playroom, tv room, game room, etc. and provides plenty of storage options with an additional front, unfinished room with mechanicals. 2nd floor rear bedroom is currently utilized as an office. The 2nd floor front bedroom is large with high ceilings and an abundance of closet space. A full bathroom includes a Whirlpool bathtub, with separate room for toilet sink, washer and dryer. 3rd floor is a large Master suite with mini kitchen, full tile bath bath with Whirlpool bathtub, plenty of closet space, and glass doors leading out to newly rebuilt private deck. Beautiful views of the center city skyline from the front windows and stadium fireworks from the deck! Other amenities include Central Air, newer Pella Windows (2018), freshly silver coated top roof and new lower roof (both 2019), ceiling fans, and new gas hot water heater (2018). With a walk score of 98, this home is located in a "Walkers Paradise" and in the Jackson elementary school catchment!
Location
State PA
County Philadelphia
Area 19148 (19148)
Zoning RSA5
Rooms
Other Rooms Living Room, Dining Room, Primary Bedroom, Bedroom 2, Kitchen, Bedroom 1, Utility Room, Bathroom 1, Hobby Room, Primary Bathroom, Half Bath
Basement Full, Partially Finished
Interior
Interior Features Built-Ins, Ceiling Fan(s), Wet/Dry Bar, Wood Floors
Heating Radiator
Cooling Central A/C
Fireplaces Number 1
Fireplaces Type Gas/Propane
Equipment Dishwasher, Dryer, Refrigerator, Stove, Washer
Fireplace Y
Appliance Dishwasher, Dryer, Refrigerator, Stove, Washer
Heat Source Oil
Laundry Upper Floor
Exterior
Exterior Feature Deck(s), Patio(s)
Water Access N
Accessibility None
Porch Deck(s), Patio(s)
Garage N
Building
Story 3+
Sewer Public Sewer
Water Public
Architectural Style Traditional
Level or Stories 3+
Additional Building Above Grade, Below Grade
New Construction N
Schools
Elementary Schools Jackson Andrew
School District The School District Of Philadelphia
Others
Senior Community No
Tax ID 394575100
Ownership Fee Simple
SqFt Source Estimated
Special Listing Condition Standard
Read Less

Bought with Adam J. Baldwin • Compass RE
GET MORE INFORMATION




