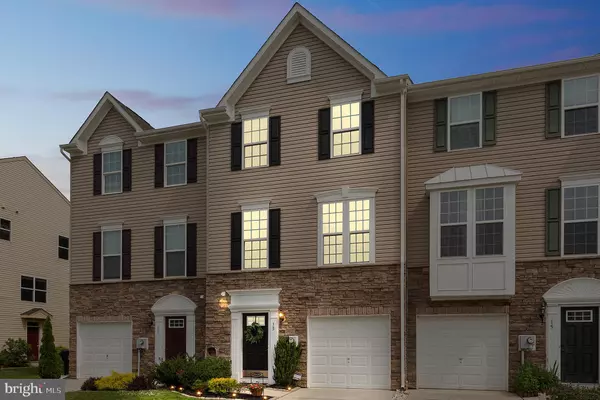For more information regarding the value of a property, please contact us for a free consultation.
13 TAILOR LN Sicklerville, NJ 08081
Want to know what your home might be worth? Contact us for a FREE valuation!

Our team is ready to help you sell your home for the highest possible price ASAP
Key Details
Sold Price $210,000
Property Type Townhouse
Sub Type Interior Row/Townhouse
Listing Status Sold
Purchase Type For Sale
Square Footage 1,960 sqft
Price per Sqft $107
Subdivision Wiltons Corner
MLS Listing ID NJCD367172
Sold Date 12/02/19
Style Contemporary
Bedrooms 3
Full Baths 2
Half Baths 1
HOA Fees $92/mo
HOA Y/N Y
Abv Grd Liv Area 1,960
Originating Board BRIGHT
Year Built 2014
Annual Tax Amount $6,667
Tax Year 2019
Lot Size 1,600 Sqft
Acres 0.04
Lot Dimensions 20.00 x 80.00
Property Description
Are you still out there looking for the perfect place to call home? Your search is over now that 13 Tailor Ln. is on the market. This 3 bedroom 2-1/2 bath home offers plenty of privacy and is located in the desirable development of Wilton's Corner. The seller has taken into account all the wants and needs of today's buyer. This fantastic home looks like it was plucked out of your favorite HGTV home show. The first floor consists of the foyer with it's warm hue, a large half bath and the partially finished basement which is the ideal place for hanging out. This space leads to the stamped concrete patio that backs up to woods and would be a great spot for a fire pit for those chilly nights. The main floor plays host to the very spacious great room with tons of natural light. The great room leads in to the kitchen with stainless steel appliances, granite countertops and oversized island. The dining area is quite large and will accommodate all your entertaining needs. Off the kitchen, through the sliding glass door is the extra large maintenance free deck. The deck is the ideal place to drink your coffee in the morning or decompress in the evening. The upper level serves as the sleeping quarters for 3 generous sized bedrooms and the laundry area. The master bedroom has a walk in closet. and an en-suite bathroom. The bathroom has two shower heads in the stall shower, dual sink and linen closet. There are two other bedrooms on this floor along with the hall bath with tub & shower. Other features include a double long driveway, whole house water filtration system, security system, transferrable structural warranty and energy efficient windows and appliances. All this greatness won't last long so make your appointment today.
Location
State NJ
County Camden
Area Winslow Twp (20436)
Zoning PC-B
Rooms
Other Rooms Primary Bedroom, Bedroom 2, Kitchen, Bedroom 1, Great Room, Laundry
Basement Full, Partially Finished
Interior
Interior Features Breakfast Area, Dining Area, Family Room Off Kitchen, Floor Plan - Open, Kitchen - Island, Primary Bath(s), Pantry, Stall Shower
Heating Forced Air
Cooling Central A/C
Fireplace N
Heat Source Natural Gas
Laundry Upper Floor
Exterior
Parking Features Garage Door Opener, Built In
Garage Spaces 1.0
Amenities Available Common Grounds, Swimming Pool, Club House, Tot Lots/Playground
Water Access N
Roof Type Shingle
Accessibility None
Attached Garage 1
Total Parking Spaces 1
Garage Y
Building
Story 3+
Sewer Public Sewer
Water Public
Architectural Style Contemporary
Level or Stories 3+
Additional Building Above Grade, Below Grade
New Construction N
Schools
School District Winslow Township Public Schools
Others
Pets Allowed Y
HOA Fee Include Lawn Maintenance,Snow Removal,Trash
Senior Community No
Tax ID 36-00306 07-00029
Ownership Fee Simple
SqFt Source Assessor
Security Features 24 hour security
Acceptable Financing Cash, Conventional, FHA, FHA 203(k)
Horse Property N
Listing Terms Cash, Conventional, FHA, FHA 203(k)
Financing Cash,Conventional,FHA,FHA 203(k)
Special Listing Condition Standard
Pets Allowed Cats OK, Dogs OK
Read Less

Bought with Non Member • Non Subscribing Office
GET MORE INFORMATION




