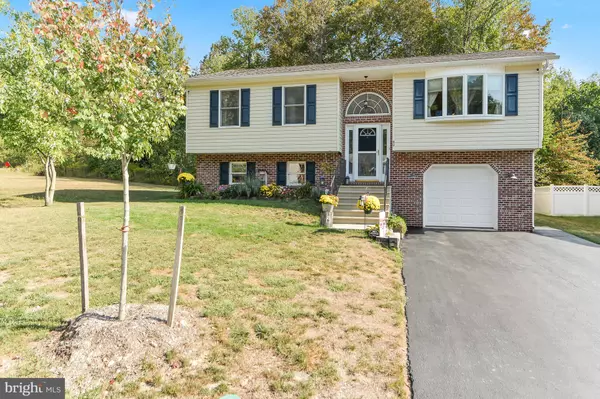For more information regarding the value of a property, please contact us for a free consultation.
49 CATALPA DR North East, MD 21901
Want to know what your home might be worth? Contact us for a FREE valuation!

Our team is ready to help you sell your home for the highest possible price ASAP
Key Details
Sold Price $237,000
Property Type Single Family Home
Sub Type Detached
Listing Status Sold
Purchase Type For Sale
Square Footage 1,752 sqft
Price per Sqft $135
Subdivision Northwoods
MLS Listing ID MDCC166186
Sold Date 12/02/19
Style Split Foyer
Bedrooms 3
Full Baths 2
Half Baths 1
HOA Fees $6/ann
HOA Y/N Y
Abv Grd Liv Area 1,080
Originating Board BRIGHT
Year Built 2009
Annual Tax Amount $1,992
Tax Year 2019
Lot Size 6,578 Sqft
Acres 0.15
Property Description
Drive up and be wowed by the beautiful landscaping. This great home is only 10 years old. Sellers are downsizing and ready to move on to a new chapter in their lives. The home has been meticulously maintained. There are 3 bedrooms on the main level with 2 full baths, large living room and the kitchen is big with table space and a great pass-through so you can speak to each other or your guests. There are sliders from the kitchen to your wonderful deck overlooking the peaceful wooded area behind your house and easy access to your 12x16 shed. On the lower level there is a nice size recreation room and a smaller room that could be used for office, bedroom, exercise but big enough to use for any of your favorite hobbies. There is a half bath in the lower level which could be opened up to a full bath if desired. The roof has architectual shingles, a new garage door, living room, bath and kitchen recently painted. The lower level opens to the garage where there is plenty of room for storage or a work bench area. This home is a fantastic bargain. Call for an appt soon before it is gone.
Location
State MD
County Cecil
Zoning RM
Rooms
Other Rooms Living Room, Primary Bedroom, Bedroom 2, Bedroom 3, Kitchen, Family Room, Den, Bathroom 1, Bathroom 2, Half Bath
Basement Connecting Stairway, Fully Finished
Main Level Bedrooms 3
Interior
Interior Features Attic, Carpet, Ceiling Fan(s), Floor Plan - Traditional, Kitchen - Eat-In
Heating Forced Air
Cooling Ceiling Fan(s), Central A/C
Equipment Dishwasher, Disposal, Dryer, Exhaust Fan, Microwave, Refrigerator, Stove, Washer, Water Heater
Appliance Dishwasher, Disposal, Dryer, Exhaust Fan, Microwave, Refrigerator, Stove, Washer, Water Heater
Heat Source Bottled Gas/Propane
Exterior
Exterior Feature Deck(s), Porch(es)
Parking Features Garage - Front Entry
Garage Spaces 5.0
Water Access N
Accessibility None
Porch Deck(s), Porch(es)
Attached Garage 1
Total Parking Spaces 5
Garage Y
Building
Lot Description Backs to Trees, Landscaping
Story 2
Sewer Public Sewer
Water Public
Architectural Style Split Foyer
Level or Stories 2
Additional Building Above Grade, Below Grade
New Construction N
Schools
School District Cecil County Public Schools
Others
Senior Community No
Tax ID 05126657
Ownership Fee Simple
SqFt Source Estimated
Special Listing Condition Standard
Read Less

Bought with Melinda J Wimer • Harlan C. Williams Co.
GET MORE INFORMATION




