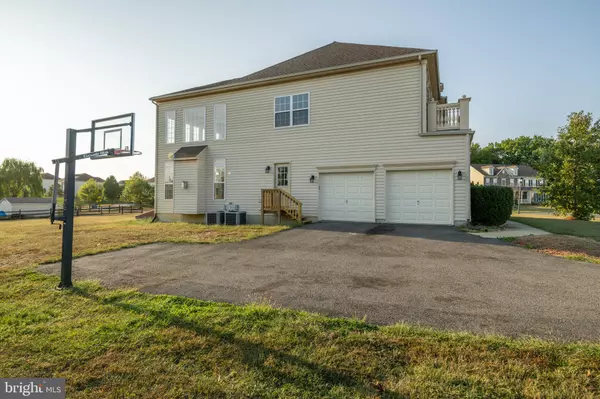For more information regarding the value of a property, please contact us for a free consultation.
500 BOBOLINK CT Middletown, DE 19709
Want to know what your home might be worth? Contact us for a FREE valuation!

Our team is ready to help you sell your home for the highest possible price ASAP
Key Details
Sold Price $500,000
Property Type Single Family Home
Sub Type Detached
Listing Status Sold
Purchase Type For Sale
Square Footage 3,900 sqft
Price per Sqft $128
Subdivision Augustine Creek
MLS Listing ID DENC488120
Sold Date 11/29/19
Style Colonial
Bedrooms 4
Full Baths 2
Half Baths 1
HOA Y/N N
Abv Grd Liv Area 3,900
Originating Board BRIGHT
Year Built 2006
Annual Tax Amount $4,648
Tax Year 2019
Lot Size 0.620 Acres
Acres 0.62
Property Description
*SELLER OFFERING $10,000 CREDIT FOR KITCHEN UPGRADES!* Welcome to 500 Bobolink Court, located in the sought after community of Augustine Creek. This home features many new updates, rivaling new construction! Located in the rear end of the neighborhood, resides this magnificent corner lot home. Make your way inside and become captivated in the foyer room. The combination of high ceilings, new paint, new carpet, hardwood floors, and the chandelier will take your breath away. The main floor hosts an office, sitting room, dining room, living room, family room, and kitchen. The open concept between these rooms provides a contemporary feel to daily living. The kitchen, filled with white cabinets, provides stainless steel appliances, such as a new gas stove-top, refrigerator, dishwasher, microwave, and oven. Besides the kitchen is the stunning two story family room. This beautiful room provides a large amount of space, an abundance of natural light, and fireplace! The second floor hosts four large bedrooms. One of the bedrooms hosts a private balcony walk-out, perfect for early morning coffee or late night reading. The large master bedroom hosts an additional sitting room with a fireplace, a 7x17 walk-in closet, and a large master bathroom. The master bathroom has dual vanities, walk-in shower, soaking tub, private restroom, and large space. The exterior of the home offers new bilco doors, a 10x10 porch, 2 car garage, and large backyard. Located in award-winning Appoquinimink School District! Schedule your showing today!
Location
State DE
County New Castle
Area South Of The Canal (30907)
Zoning NC21
Rooms
Other Rooms Living Room, Dining Room, Primary Bedroom, Sitting Room, Bedroom 2, Bedroom 3, Kitchen, Family Room, Bedroom 1, Office, Primary Bathroom
Basement Full
Interior
Interior Features Breakfast Area
Heating Forced Air
Cooling Central A/C
Fireplaces Number 2
Equipment Cooktop, Dishwasher, Oven - Wall, Refrigerator
Fireplace Y
Appliance Cooktop, Dishwasher, Oven - Wall, Refrigerator
Heat Source Natural Gas
Exterior
Exterior Feature Deck(s), Balcony
Parking Features Garage - Side Entry
Garage Spaces 2.0
Water Access N
Accessibility None
Porch Deck(s), Balcony
Attached Garage 2
Total Parking Spaces 2
Garage Y
Building
Lot Description Corner
Story 2
Sewer Public Sewer
Water Public
Architectural Style Colonial
Level or Stories 2
Additional Building Above Grade, Below Grade
New Construction N
Schools
High Schools Middletown
School District Appoquinimink
Others
Senior Community No
Tax ID 1300930042
Ownership Fee Simple
SqFt Source Estimated
Special Listing Condition Standard
Read Less

Bought with Gary Bright • Tesla Realty Group, LLC
GET MORE INFORMATION




