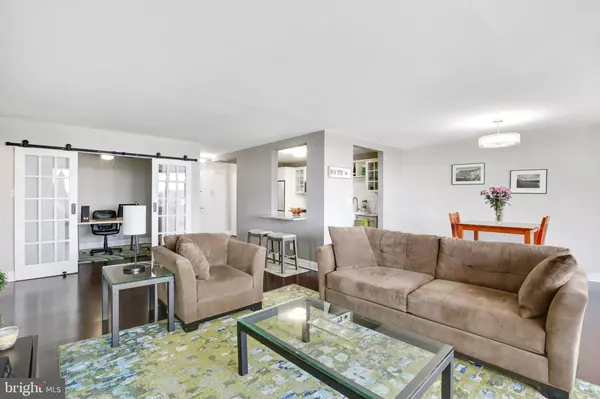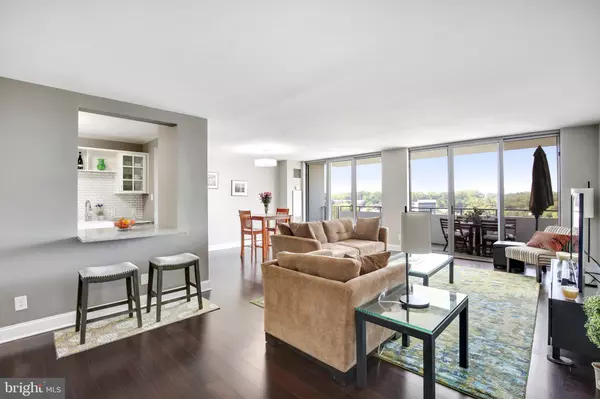For more information regarding the value of a property, please contact us for a free consultation.
5101 RIVER RD #1217 Bethesda, MD 20816
Want to know what your home might be worth? Contact us for a FREE valuation!

Our team is ready to help you sell your home for the highest possible price ASAP
Key Details
Sold Price $430,000
Property Type Condo
Sub Type Condo/Co-op
Listing Status Sold
Purchase Type For Sale
Square Footage 1,467 sqft
Price per Sqft $293
Subdivision The Kenwood
MLS Listing ID MDMC680346
Sold Date 12/02/19
Style Traditional
Bedrooms 2
Full Baths 2
Condo Fees $1,099/mo
HOA Y/N N
Abv Grd Liv Area 1,467
Originating Board BRIGHT
Year Built 1969
Annual Tax Amount $3,640
Tax Year 2019
Property Description
OFFER DEADLINE Thursday November 14th by 4PM! Welcome to the best unit in The Kenwood! This large (1,467 sq ft) corner unit has been completely renovated! The owner has spared no expense! In fact, the unit's floor plan is now a 2 bedroom, 2 bath, PLUS den! The kitchen has been transformed into an open concept with breakfast bar, NEW appliances, NEW white cabinets, Quartz Countertops, tile back-splash, SS Appliances, truly a cook's delight! The two baths have been completely renovated as well. New carpet in the bedrooms. There is a huge sweeping balcony with beautiful views. This unit comes with storage and one parking space. The amenity-rich building includes fitness, pool, party room, and green space. The location is second to none! Minutes to DC, or VA. The Capital Crescent Trail is located next to the building. Condo fee includes all utilities. Secure building with front desk concierge. Hurry before this gorgeous unit is gone!
Location
State MD
County Montgomery
Zoning R
Rooms
Main Level Bedrooms 2
Interior
Interior Features Dining Area, Floor Plan - Traditional, Kitchen - Table Space
Heating Forced Air
Cooling Central A/C
Equipment Stove, Microwave, Refrigerator, Dishwasher, Disposal
Fireplace N
Appliance Stove, Microwave, Refrigerator, Dishwasher, Disposal
Heat Source Natural Gas
Exterior
Parking Features Underground
Garage Spaces 1.0
Amenities Available Common Grounds, Elevator, Exercise Room, Extra Storage, Laundry Facilities, Party Room, Picnic Area, Pool - Outdoor, Reserved/Assigned Parking, Security, Swimming Pool
Water Access N
Accessibility Elevator
Attached Garage 1
Total Parking Spaces 1
Garage Y
Building
Story 1
Unit Features Hi-Rise 9+ Floors
Sewer Public Sewer
Water Public
Architectural Style Traditional
Level or Stories 1
Additional Building Above Grade, Below Grade
New Construction N
Schools
Elementary Schools Somerset
Middle Schools Westland
High Schools Bethesda-Chevy Chase
School District Montgomery County Public Schools
Others
HOA Fee Include Air Conditioning,Common Area Maintenance,Custodial Services Maintenance,Electricity,Ext Bldg Maint,Fiber Optics Available,Gas,Heat,High Speed Internet,Insurance,Laundry,Lawn Maintenance,Management,Pool(s),Sewer,Snow Removal,Trash,Water
Senior Community No
Tax ID 160701962337
Ownership Condominium
Special Listing Condition Standard
Read Less

Bought with Dana Rice • Compass
GET MORE INFORMATION




