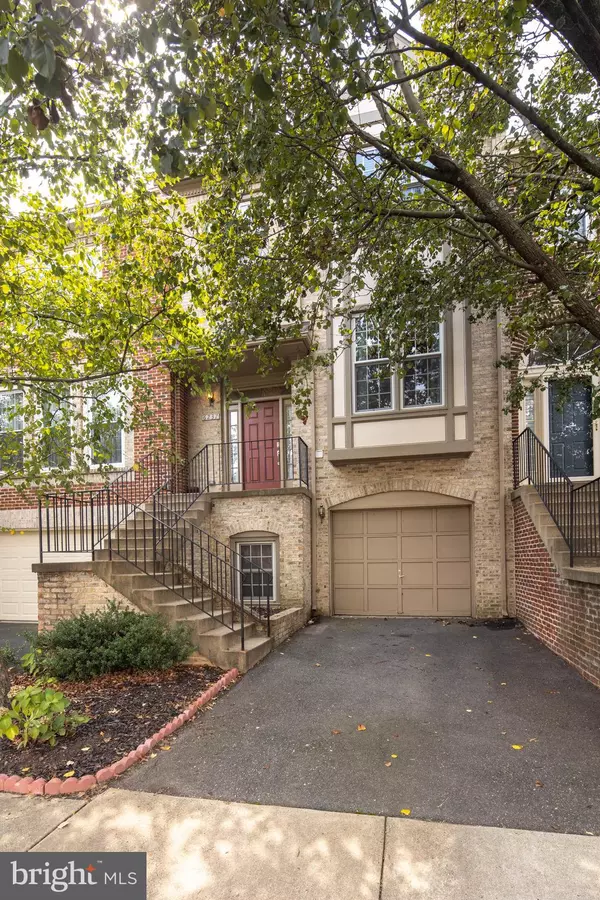For more information regarding the value of a property, please contact us for a free consultation.
6237 CLARA EDWARD TER Alexandria, VA 22310
Want to know what your home might be worth? Contact us for a FREE valuation!

Our team is ready to help you sell your home for the highest possible price ASAP
Key Details
Sold Price $549,000
Property Type Townhouse
Sub Type Interior Row/Townhouse
Listing Status Sold
Purchase Type For Sale
Square Footage 2,300 sqft
Price per Sqft $238
Subdivision Potters Glen
MLS Listing ID VAFX1088646
Sold Date 11/22/19
Style Colonial
Bedrooms 4
Full Baths 3
Half Baths 1
HOA Fees $111/qua
HOA Y/N Y
Abv Grd Liv Area 1,860
Originating Board BRIGHT
Year Built 1994
Annual Tax Amount $6,215
Tax Year 2019
Lot Size 1,819 Sqft
Acres 0.04
Property Description
Leave your shoes and your worries in the lower foyer, and walk right up to the heart of the home. Gleaming open main level has spaces for entertaining, fast dining at the breakfast bar between dining and family rooms or kitchen island, lounging by the fire, or sipping morning coffee on the upper deck, all while surrounded by elegant upgrades like crown moldings, tray ceilings topping the dining area, bay windows and quartz counters in the renovated $23,000 dream kitchen. Upper level Master Suite is a perfect retreat, with luxury of a soaking tub and dual vanity bath. While still two more bedrooms to pick from, all three with vaulted ceilings. The lower level is a prize for movie night or game day, complete with wet bar and a second fireplace, or more outdoor living hidden by the privacy fence, and shaded by the deck and trees. Third full bath, and another bedroom tucked at the end of the hallway is great for guests, exercise, an office or finding your zen. Located on the border of Springfield and Alexandria, this lovely community is tucked away from the traffic yet the ultimate convenience for all the dining, shopping, errand running and options for fun you could imagine. Just minutes to I-395/95/495, HOV lanes, Fairfax County Parkway and Metro/VRE means a quicker commute to just about anywhere and more time to enjoy relaxing at home, or taking advantage of the nearby County parks and tennis courts, Top Golf, Springfield Town Center, and Kingstowne.
Location
State VA
County Fairfax
Zoning 212
Rooms
Other Rooms Living Room, Dining Room, Primary Bedroom, Bedroom 2, Bedroom 3, Bedroom 5, Kitchen, Family Room, Den, Foyer, Bathroom 2, Bathroom 3, Primary Bathroom
Basement Fully Finished, Walkout Level, Windows
Interior
Interior Features Breakfast Area, Chair Railings, Crown Moldings, Dining Area, Entry Level Bedroom, Family Room Off Kitchen, Kitchen - Gourmet, Kitchen - Island, Kitchen - Table Space, Primary Bath(s), Upgraded Countertops, Wood Floors, Bar, Ceiling Fan(s), Floor Plan - Open, Recessed Lighting, Skylight(s), Wet/Dry Bar
Hot Water Natural Gas
Heating Forced Air
Cooling Central A/C, Ceiling Fan(s)
Flooring Ceramic Tile, Carpet, Hardwood
Fireplaces Number 2
Fireplaces Type Fireplace - Glass Doors, Brick
Equipment Dishwasher, Disposal, Oven/Range - Gas, Refrigerator, Dryer, Water Heater, Built-In Microwave, Stainless Steel Appliances, Washer
Fireplace Y
Window Features Bay/Bow,Skylights,Vinyl Clad
Appliance Dishwasher, Disposal, Oven/Range - Gas, Refrigerator, Dryer, Water Heater, Built-In Microwave, Stainless Steel Appliances, Washer
Heat Source Natural Gas
Laundry Dryer In Unit, Washer In Unit
Exterior
Exterior Feature Deck(s), Patio(s)
Parking Features Garage - Front Entry, Garage Door Opener
Garage Spaces 1.0
Fence Privacy, Rear
Water Access N
Roof Type Composite
Accessibility None
Porch Deck(s), Patio(s)
Attached Garage 1
Total Parking Spaces 1
Garage Y
Building
Lot Description Backs to Trees
Story 3+
Sewer Public Sewer
Water Public
Architectural Style Colonial
Level or Stories 3+
Additional Building Above Grade, Below Grade
Structure Type Dry Wall,Vaulted Ceilings,Tray Ceilings
New Construction N
Schools
Elementary Schools Franconia
Middle Schools Twain
High Schools Edison
School District Fairfax County Public Schools
Others
Pets Allowed Y
Senior Community No
Tax ID 0911 19 0079
Ownership Fee Simple
SqFt Source Assessor
Horse Property N
Special Listing Condition Standard
Pets Allowed Cats OK, Dogs OK
Read Less

Bought with Elysia L Casaday • Compass
GET MORE INFORMATION




