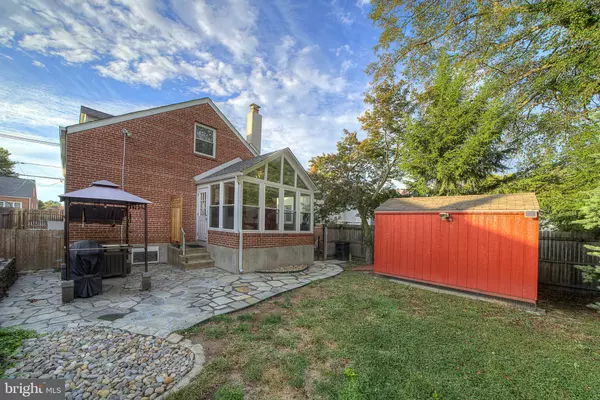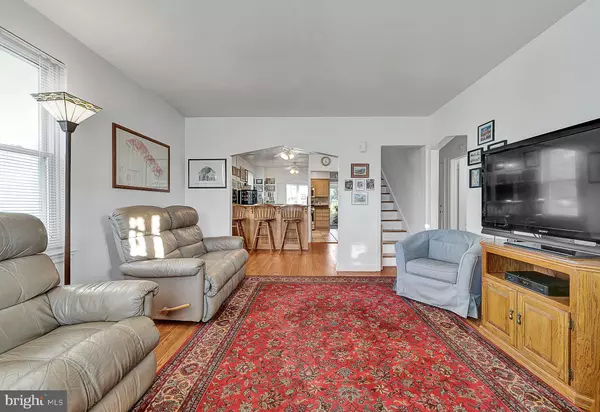For more information regarding the value of a property, please contact us for a free consultation.
128 SAMDIN BLVD Trenton, NJ 08610
Want to know what your home might be worth? Contact us for a FREE valuation!

Our team is ready to help you sell your home for the highest possible price ASAP
Key Details
Sold Price $199,900
Property Type Single Family Home
Sub Type Detached
Listing Status Sold
Purchase Type For Sale
Square Footage 1,425 sqft
Price per Sqft $140
Subdivision Colonial Manor
MLS Listing ID NJME286856
Sold Date 11/26/19
Style Cape Cod
Bedrooms 3
Full Baths 2
HOA Y/N N
Abv Grd Liv Area 1,425
Originating Board BRIGHT
Year Built 1948
Annual Tax Amount $5,939
Tax Year 2019
Lot Size 4,200 Sqft
Acres 0.1
Lot Dimensions 40.00 x 105.00
Property Description
Make this well maintained and updated solid brick Hamilton home yours! This very charming Cape Cod has three bedrooms and two full baths. The kitchen was very recently remodeled so nearly new stainless appliances, including microwave, gas range, dishwasher and side-by-side frig, are still under warranty and maintenance agreements. The kitchen also has a stone counter top and a unique stainless steel utensil wall rack and shelving .The dining room currently functions as a bar. The main bath was just remodeled also. Two bedrooms are on the main floor and the third is upstairs with the study / office. Also upstairs is a second full bath with a tub, not just a shower. The sun room/ solarium next to the kitchen and has three walls of double pane glass windows, exposed wood roof truss framing and a door also with double pane glass, so it is useable in all four seasons. Outside the backdoor is a handsome stone patio with cooking gazebo and cabinet/counter top, just part of what the fenced back yard offers! There is a very roomy 12 x 8 wooden storage barn-style shed in excellent condition, and on the opposite corner of the yard is a stone grill that can be resurrected if you like. Between the backyard and driveway is a great and private conversation nook where you can enjoy afternoon shade in the summer, and watch the kids play from your kitchen window. Two separate central air conditioning and heating systems serve the whole home. The main level ducted HVAC (gas heat) includes a built in humidifier, while the upstairs is served by a single high-efficiency ductless heat pump. Window treatments are blinds with additional room darkening shades in the bedrooms, which will stay with the home. The large 24 x 34 basement is unfinished and includes a washer and dryer, utility sink, upright freezer, a pool table with an easily-removable ping pong top, and lots of built-in storage shelving! The location is awesome for drivers and public transportation! Parking is easy with 2 spaces in the concrete driveway and plenty of space on the street. Rt. 295 is just under a mile away, Hamilton rail station is six miles, and Trenton-Mercer airport is about 20 minutes away.
Location
State NJ
County Mercer
Area Hamilton Twp (21103)
Zoning RES
Direction West
Rooms
Other Rooms Living Room, Dining Room, Bedroom 2, Bedroom 3, Kitchen, Bedroom 1, Study, Solarium, Bathroom 1, Bathroom 2
Basement Unfinished
Main Level Bedrooms 2
Interior
Interior Features Entry Level Bedroom, Recessed Lighting, Window Treatments
Heating Forced Air
Cooling Central A/C, Ductless/Mini-Split
Flooring Laminated, Tile/Brick, Wood
Equipment Built-In Microwave, Dishwasher, Dryer - Gas, Extra Refrigerator/Freezer, Refrigerator, Oven/Range - Gas, Stainless Steel Appliances, Water Heater, Washer, Dryer - Electric
Furnishings No
Fireplace N
Window Features Double Hung,Double Pane,Energy Efficient,Screens
Appliance Built-In Microwave, Dishwasher, Dryer - Gas, Extra Refrigerator/Freezer, Refrigerator, Oven/Range - Gas, Stainless Steel Appliances, Water Heater, Washer, Dryer - Electric
Heat Source Natural Gas, Electric
Laundry Basement
Exterior
Exterior Feature Patio(s)
Garage Spaces 2.0
Fence Wood
Utilities Available Fiber Optics Available
Water Access N
Roof Type Architectural Shingle
Accessibility None
Porch Patio(s)
Total Parking Spaces 2
Garage N
Building
Lot Description Level, Private, Rear Yard
Story 2
Foundation Block
Sewer Public Sewer
Water Public
Architectural Style Cape Cod
Level or Stories 2
Additional Building Above Grade, Below Grade
New Construction N
Schools
School District Hamilton Township
Others
Senior Community No
Tax ID 03-02393-00010
Ownership Fee Simple
SqFt Source Estimated
Acceptable Financing Conventional, FHA, VA
Horse Property N
Listing Terms Conventional, FHA, VA
Financing Conventional,FHA,VA
Special Listing Condition Standard
Read Less

Bought with Jose R Rodriguez • Garcia Realtors
GET MORE INFORMATION




