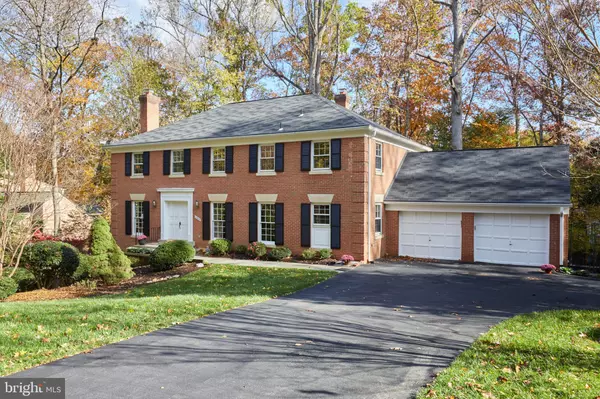For more information regarding the value of a property, please contact us for a free consultation.
11909 TALLWOOD CT Potomac, MD 20854
Want to know what your home might be worth? Contact us for a FREE valuation!

Our team is ready to help you sell your home for the highest possible price ASAP
Key Details
Sold Price $935,000
Property Type Single Family Home
Sub Type Detached
Listing Status Sold
Purchase Type For Sale
Square Footage 3,624 sqft
Price per Sqft $258
Subdivision Country Place
MLS Listing ID MDMC685638
Sold Date 11/25/19
Style Colonial
Bedrooms 6
Full Baths 3
Half Baths 1
HOA Y/N N
Abv Grd Liv Area 3,224
Originating Board BRIGHT
Year Built 1971
Annual Tax Amount $9,547
Tax Year 2019
Lot Size 0.344 Acres
Acres 0.34
Property Description
Perfect home in most desirable neighborhood in Potomac. This home has it all, the floor plan, features, space and ideal location to satisfy the most careful buyers. Cited on a quiet cul-de-sac with a neighborhood school and Pool/Tennis club. This popular and rarely available floor plan with full walk out lower level, five generous sized bedrooms up and three bathrooms, eat-in kitchen, main level laundry, office and hardwood floors throughout. Floor to ceiling windows with abundant natural light makes this your "forever home". Finished square footage in basement in accurate, pre-plumbed for full bath in lower level exists.
Location
State MD
County Montgomery
Zoning R200
Rooms
Basement Daylight, Full, Rear Entrance, Walkout Level
Interior
Interior Features Attic, Attic/House Fan, Floor Plan - Traditional, Formal/Separate Dining Room, Kitchen - Eat-In, Kitchen - Table Space, Recessed Lighting, Walk-in Closet(s), Wood Floors
Hot Water Natural Gas
Heating Forced Air, Central
Cooling Central A/C
Fireplaces Number 2
Equipment Built-In Microwave, Dishwasher, Disposal, Dryer, Dryer - Electric, ENERGY STAR Dishwasher, ENERGY STAR Refrigerator, Exhaust Fan, Icemaker, Oven - Self Cleaning, Oven - Single, Oven/Range - Electric, Refrigerator, Stainless Steel Appliances, Washer, Water Heater - High-Efficiency
Fireplace Y
Appliance Built-In Microwave, Dishwasher, Disposal, Dryer, Dryer - Electric, ENERGY STAR Dishwasher, ENERGY STAR Refrigerator, Exhaust Fan, Icemaker, Oven - Self Cleaning, Oven - Single, Oven/Range - Electric, Refrigerator, Stainless Steel Appliances, Washer, Water Heater - High-Efficiency
Heat Source Natural Gas
Laundry Main Floor
Exterior
Parking Features Garage - Front Entry
Garage Spaces 2.0
Water Access N
Accessibility None
Attached Garage 2
Total Parking Spaces 2
Garage Y
Building
Lot Description No Thru Street, Cul-de-sac, Backs to Trees
Story 3+
Sewer Public Sewer
Water Public
Architectural Style Colonial
Level or Stories 3+
Additional Building Above Grade, Below Grade
New Construction N
Schools
Elementary Schools Wayside
Middle Schools Herbert Hoover
High Schools Winston Churchill
School District Montgomery County Public Schools
Others
Senior Community No
Tax ID 161000897311
Ownership Fee Simple
SqFt Source Assessor
Security Features Carbon Monoxide Detector(s),Smoke Detector
Special Listing Condition Standard
Read Less

Bought with Antonia Ketabchi • Redfin Corp
GET MORE INFORMATION




