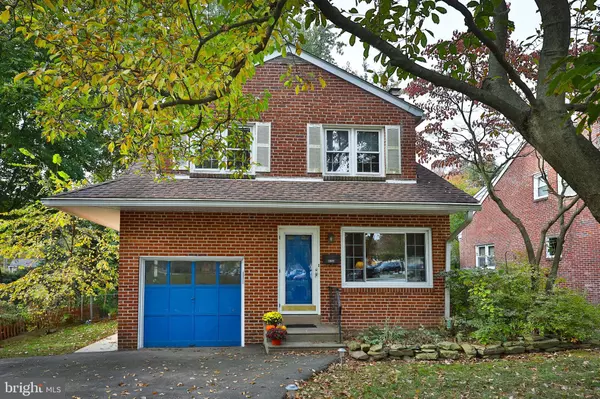For more information regarding the value of a property, please contact us for a free consultation.
2112 WOODLAND RD Abington, PA 19001
Want to know what your home might be worth? Contact us for a FREE valuation!

Our team is ready to help you sell your home for the highest possible price ASAP
Key Details
Sold Price $325,000
Property Type Single Family Home
Sub Type Detached
Listing Status Sold
Purchase Type For Sale
Square Footage 1,828 sqft
Price per Sqft $177
Subdivision Highland Farms
MLS Listing ID PAMC628830
Sold Date 11/26/19
Style Colonial
Bedrooms 4
Full Baths 2
Half Baths 1
HOA Y/N N
Abv Grd Liv Area 1,828
Originating Board BRIGHT
Year Built 1945
Annual Tax Amount $5,786
Tax Year 2020
Lot Size 7,450 Sqft
Acres 0.17
Lot Dimensions 50.00 x 149
Property Description
Highland Farms 2 Story Brick Colonial welcomes you to the ceramic tiled entry into the brick fire-placed living room. Many replacement windows original hardwood floors throughout. 1st floor powder room with pedestal sink. Formal dining room with chair rail is banquet size. Eat in up- dated kitchen with natural wood cabinetry, and an abundance of counter space + Pantry & Stain- less steel appliances, dishwasher, refrigerator, & gas stove + garbage disp. There are two spacious closets and wonderful layout and flow. Making the timber tech deck a wonderful retreat. 2nd fl. has 4 spacious bedrooms all w/ generous closets. The master is king size & fit for royalty with up- dated ceramic tile bath having a stall shower. the ceramic tile hall bath with tub is nicely appointed Attic access is easy. The basement although un= finished is spacious to say the least. Let your imagination run wild. Two ample rooms plus a generous laundry area and outside access. Hardwood floor throughout, many replacement windows, deck, yard, one car attached garage!
Location
State PA
County Montgomery
Area Abington Twp (10630)
Zoning T
Direction Northeast
Rooms
Other Rooms Living Room, Dining Room, Primary Bedroom, Bedroom 2, Bedroom 4, Kitchen, Basement, Laundry, Utility Room, Bathroom 3, Bonus Room, Primary Bathroom, Half Bath
Basement Full
Interior
Heating Forced Air
Cooling Multi Units
Flooring Hardwood
Fireplaces Number 1
Fireplace Y
Heat Source Natural Gas
Laundry Basement
Exterior
Water Access N
View Garden/Lawn
Roof Type Shingle
Accessibility None
Garage N
Building
Lot Description Front Yard, Level, Rear Yard, SideYard(s)
Story 2
Foundation Block
Sewer Public Sewer
Water Public
Architectural Style Colonial
Level or Stories 2
Additional Building Above Grade, Below Grade
New Construction N
Schools
Elementary Schools Highland
Middle Schools Abington Junior
High Schools Abington
School District Abington
Others
Senior Community No
Tax ID 30-00-73688-001
Ownership Fee Simple
SqFt Source Assessor
Acceptable Financing Cash, Conventional, FHA, VA
Horse Property N
Listing Terms Cash, Conventional, FHA, VA
Financing Cash,Conventional,FHA,VA
Special Listing Condition Standard
Read Less

Bought with Ellen Staerk • RE/MAX Keystone
GET MORE INFORMATION




