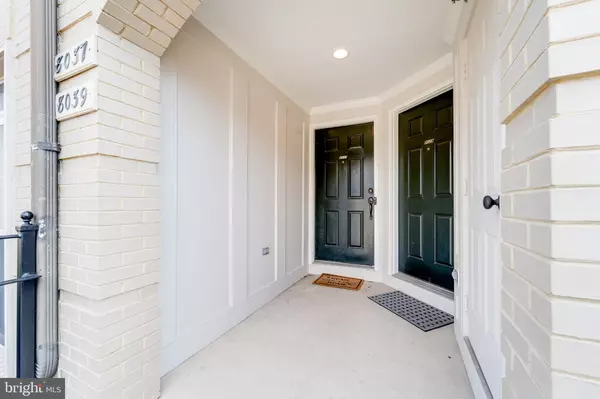8037 CRESCENT PARK DR Gainesville, VA 20155
UPDATED:
02/27/2025 04:49 PM
Key Details
Property Type Condo
Sub Type Condo/Co-op
Listing Status Active
Purchase Type For Sale
Square Footage 2,440 sqft
Price per Sqft $182
Subdivision Madison Crescent
MLS Listing ID VAPW2088374
Style Colonial
Bedrooms 3
Full Baths 2
Half Baths 1
Condo Fees $580/mo
HOA Y/N Y
Abv Grd Liv Area 2,440
Originating Board BRIGHT
Year Built 2008
Annual Tax Amount $4,045
Tax Year 2024
Property Sub-Type Condo/Co-op
Property Description
Relax in the cozy living room with built-in shelving, ideal for displaying books, décor, or entertainment essentials. Upstairs, the spacious owner's suite is a true retreat, boasting a second private balcony, a luxurious ensuite bath with double vanity sinks, a soaking tub, and a separate shower. Two additional well-sized bedrooms provide plenty of space for guests, a home office, or hobbies.
Enjoy the convenience of being just steps from shopping, dining, and a quick trip to Wegmans! Madison Crescent offers a vibrant, walkable lifestyle with everything you need right at your doorstep. Don't miss out—schedule your showing today!
Location
State VA
County Prince William
Zoning PMD
Interior
Interior Features Window Treatments
Hot Water Natural Gas
Heating Forced Air
Cooling Central A/C
Flooring Ceramic Tile, Wood
Equipment Built-In Microwave, Dryer, Washer, Dishwasher, Disposal, Refrigerator, Icemaker, Stove, Oven/Range - Gas
Fireplace N
Appliance Built-In Microwave, Dryer, Washer, Dishwasher, Disposal, Refrigerator, Icemaker, Stove, Oven/Range - Gas
Heat Source Natural Gas
Exterior
Garage Spaces 1.0
Amenities Available Common Grounds, Jog/Walk Path, Exercise Room, Pool - Outdoor, Tennis Courts, Tot Lots/Playground
Water Access N
Accessibility None
Total Parking Spaces 1
Garage N
Building
Story 3
Unit Features Garden 1 - 4 Floors
Foundation Slab
Sewer Public Sewer
Water Public
Architectural Style Colonial
Level or Stories 3
Additional Building Above Grade, Below Grade
New Construction N
Schools
Elementary Schools Buckland Mills
Middle Schools Ronald Wilson Reagan
High Schools Gainesville
School District Prince William County Public Schools
Others
Pets Allowed N
HOA Fee Include Common Area Maintenance,Lawn Maintenance,Snow Removal,Sewer,Water,Trash
Senior Community No
Tax ID 7296-19-4687.02
Ownership Condominium
Special Listing Condition Standard
Virtual Tour https://youtube.com/shorts/FKeuSAJMGDU?si=DYBD9TxXazUgYwLs




