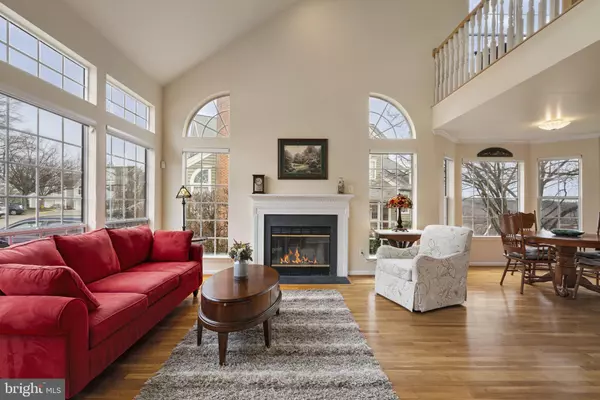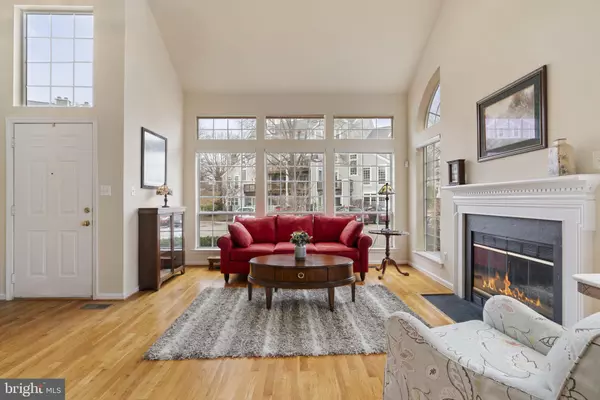438 OVERLOOK DR Occoquan, VA 22125
OPEN HOUSE
Sat Mar 01, 1:00pm - 3:00pm
UPDATED:
02/27/2025 02:03 PM
Key Details
Property Type Condo
Sub Type Condo/Co-op
Listing Status Active
Purchase Type For Sale
Square Footage 1,590 sqft
Price per Sqft $292
Subdivision Occoquan Pointe Condo
MLS Listing ID VAPW2088226
Style Contemporary
Bedrooms 2
Full Baths 2
Half Baths 1
Condo Fees $480/mo
HOA Y/N N
Abv Grd Liv Area 1,590
Originating Board BRIGHT
Year Built 1997
Annual Tax Amount $4,361
Tax Year 2024
Property Sub-Type Condo/Co-op
Property Description
Location
State VA
County Prince William
Zoning R6
Rooms
Other Rooms Living Room, Dining Room, Primary Bedroom, Bedroom 2, Kitchen, Family Room, Foyer, Breakfast Room, Laundry, Loft
Interior
Interior Features Kitchen - Table Space, Dining Area, Primary Bath(s), Chair Railings, Floor Plan - Open, Pantry, Window Treatments, Wood Floors, Breakfast Area
Hot Water Electric
Heating Heat Pump(s)
Cooling Central A/C, Heat Pump(s)
Flooring Carpet, Hardwood, Ceramic Tile
Fireplaces Number 1
Fireplaces Type Mantel(s), Screen
Equipment Dishwasher, Disposal, Dryer, Microwave, Stove, Washer, Refrigerator
Fireplace Y
Appliance Dishwasher, Disposal, Dryer, Microwave, Stove, Washer, Refrigerator
Heat Source Electric
Laundry Main Floor
Exterior
Exterior Feature Deck(s)
Parking Features Garage Door Opener, Garage - Front Entry
Garage Spaces 1.0
Utilities Available Electric Available, Phone Available, Cable TV Available, Sewer Available, Water Available
Amenities Available Club House, Common Grounds, Pool - Outdoor, Exercise Room
Water Access Y
View River
Accessibility None
Porch Deck(s)
Attached Garage 1
Total Parking Spaces 1
Garage Y
Building
Story 2
Foundation Slab
Sewer Public Sewer
Water Public
Architectural Style Contemporary
Level or Stories 2
Additional Building Above Grade, Below Grade
Structure Type Vaulted Ceilings
New Construction N
Schools
Elementary Schools Occoquan
Middle Schools Fred M. Lynn
High Schools Woodbridge
School District Prince William County Public Schools
Others
Pets Allowed Y
HOA Fee Include Common Area Maintenance,Lawn Maintenance,Management,Insurance,Pool(s),Snow Removal,Ext Bldg Maint,Trash,Water,Sewer
Senior Community No
Tax ID 8393-54-9040.02
Ownership Condominium
Security Features Security System
Special Listing Condition Standard
Pets Allowed No Pet Restrictions




