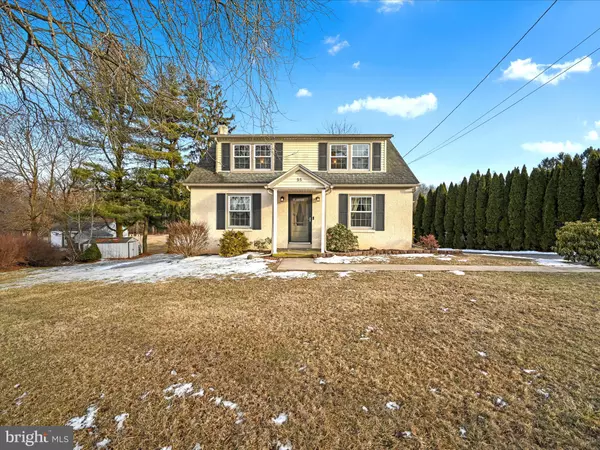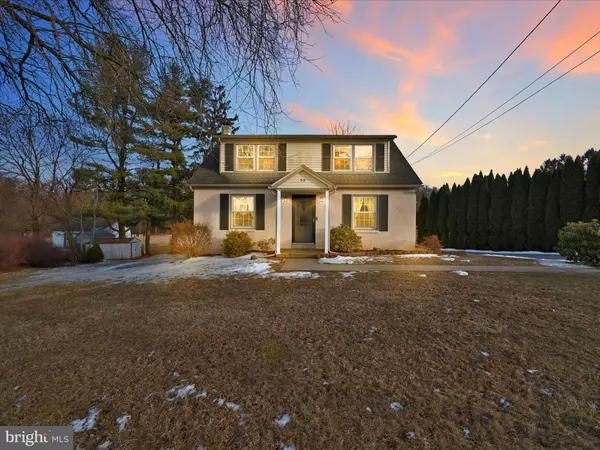55 HENRY RD Fleetwood, PA 19522
OPEN HOUSE
Sun Feb 23, 1:00pm - 3:00pm
UPDATED:
02/20/2025 04:07 AM
Key Details
Property Type Single Family Home
Sub Type Detached
Listing Status Active
Purchase Type For Sale
Square Footage 1,395 sqft
Price per Sqft $257
Subdivision None Available
MLS Listing ID PABK2053702
Style Dutch,Colonial
Bedrooms 3
Full Baths 2
HOA Y/N N
Abv Grd Liv Area 1,395
Originating Board BRIGHT
Year Built 1953
Annual Tax Amount $3,780
Tax Year 2024
Lot Size 0.950 Acres
Acres 0.95
Lot Dimensions 0.00 x 0.00
Property Sub-Type Detached
Property Description
Location
State PA
County Berks
Area Rockland Twp (10275)
Zoning RESIDENTIAL
Rooms
Other Rooms Living Room, Dining Room, Bedroom 2, Bedroom 3, Kitchen, Bedroom 1, Bathroom 1, Bathroom 2, Bonus Room
Basement Sump Pump, Unfinished
Main Level Bedrooms 1
Interior
Hot Water Electric
Heating Forced Air
Cooling Window Unit(s)
Flooring Laminated, Hardwood
Inclusions washer, dryer, pool supplies, oven
Fireplace N
Heat Source Oil
Exterior
Garage Spaces 4.0
Water Access N
Roof Type Shingle
Accessibility None
Total Parking Spaces 4
Garage N
Building
Story 2
Foundation Block, Slab
Sewer On Site Septic
Water Well
Architectural Style Dutch, Colonial
Level or Stories 2
Additional Building Above Grade, Below Grade
Structure Type Block Walls,Dry Wall
New Construction N
Schools
School District Brandywine Heights Area
Others
Senior Community No
Tax ID 75-5451-04-72-8951
Ownership Fee Simple
SqFt Source Assessor
Special Listing Condition Standard
Virtual Tour https://gressphotography.com/55-Henry-Rd/idx




