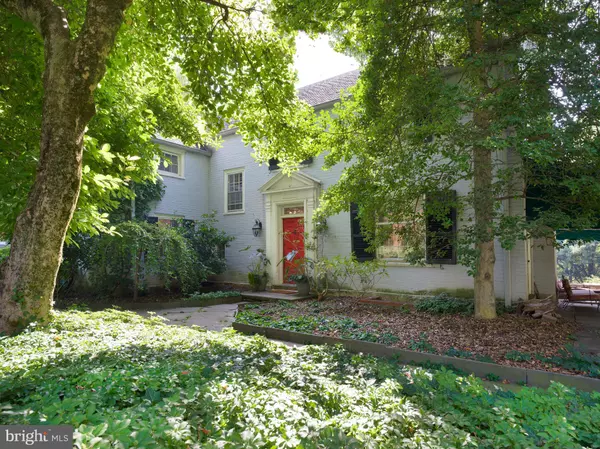917 BLACK ROCK RD Gladwyne, PA 19035
OPEN HOUSE
Sat Feb 22, 1:00pm - 2:00pm
Sun Feb 23, 1:00pm - 2:00pm
UPDATED:
02/21/2025 04:13 AM
Key Details
Property Type Single Family Home
Sub Type Detached
Listing Status Active
Purchase Type For Sale
Square Footage 2,141 sqft
Price per Sqft $467
Subdivision None Available
MLS Listing ID PAMC2117160
Style Traditional,Colonial
Bedrooms 4
Full Baths 3
Half Baths 1
HOA Y/N N
Abv Grd Liv Area 2,141
Originating Board BRIGHT
Year Built 1940
Annual Tax Amount $19,904
Tax Year 2025
Lot Size 1.244 Acres
Acres 1.24
Lot Dimensions 200.00 x 0.00
Property Sub-Type Detached
Property Description
Just a short walk from Gladwyne's charming village, library, and both private and public schools, as well as the scenic Idlewild Farm Preserve, the property offers a rare blend of convenience and natural beauty. The spacious backyard provides endless possibilities for outdoor enjoyment, whether it's playtime, gardening, or quiet relaxation. A stone patio with an awning adds to the home's inviting outdoor spaces, perfect for entertaining or unwinding.
Inside, the warm and welcoming living room features a cozy wood-burning fireplace, while the elegant dining room showcases picturesque views of the lush surroundings. Upstairs, the primary suite offers a peaceful retreat with a private bath and dressing area. The adorable princess suite includes its own ensuite bath, while two additional spacious bedrooms share a convenient Jack-and-Jill bathroom.
The lower level provides ample storage, a laundry area, and direct access to the backyard. With its idyllic setting and incredible potential, this home is a rare find for buyers who will love the grounds and location just as much as its current owners have.
Location
State PA
County Montgomery
Area Lower Merion Twp (10640)
Zoning RESIDENTIAL
Rooms
Basement Unfinished, Walkout Level, Rear Entrance, Outside Entrance, Interior Access
Interior
Hot Water Electric
Heating Radiator
Cooling Central A/C
Flooring Ceramic Tile, Hardwood
Fireplaces Number 1
Fireplace Y
Heat Source Oil
Exterior
Parking Features Garage - Side Entry
Garage Spaces 2.0
Water Access N
Roof Type Asphalt,Shingle
Accessibility None
Attached Garage 2
Total Parking Spaces 2
Garage Y
Building
Lot Description Rear Yard, SideYard(s)
Story 2
Foundation Block
Sewer On Site Septic
Water Public
Architectural Style Traditional, Colonial
Level or Stories 2
Additional Building Above Grade, Below Grade
New Construction N
Schools
School District Lower Merion
Others
Pets Allowed Y
Senior Community No
Tax ID 40-00-05996-003
Ownership Fee Simple
SqFt Source Assessor
Acceptable Financing Cash, Conventional
Listing Terms Cash, Conventional
Financing Cash,Conventional
Special Listing Condition Standard
Pets Allowed No Pet Restrictions




