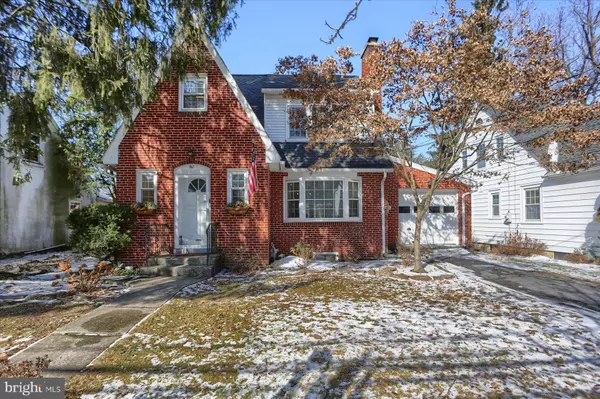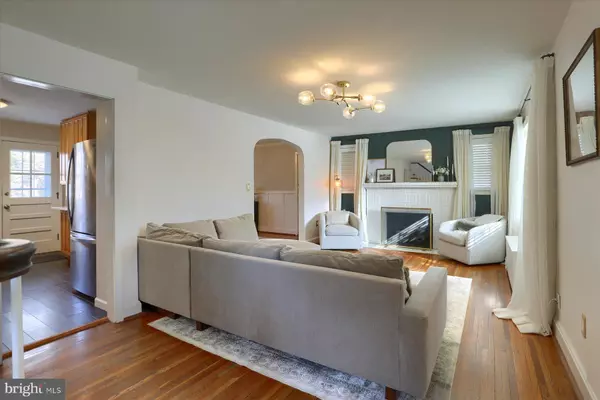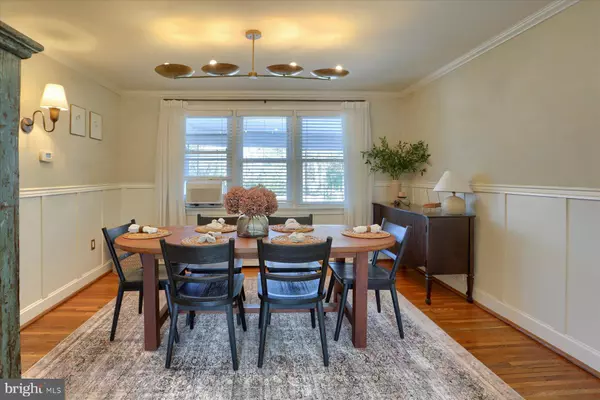361 WALTON ST Lemoyne, PA 17043
UPDATED:
02/21/2025 04:12 PM
Key Details
Property Type Single Family Home
Sub Type Detached
Listing Status Coming Soon
Purchase Type For Sale
Square Footage 1,763 sqft
Price per Sqft $158
Subdivision None Available
MLS Listing ID PACB2039228
Style Cottage
Bedrooms 3
Full Baths 1
Half Baths 2
HOA Y/N N
Abv Grd Liv Area 1,263
Originating Board BRIGHT
Year Built 1947
Annual Tax Amount $3,593
Tax Year 2024
Lot Size 0.280 Acres
Acres 0.28
Property Sub-Type Detached
Property Description
Location
State PA
County Cumberland
Area Lemoyne Boro (14412)
Zoning SR
Rooms
Other Rooms Living Room, Dining Room, Primary Bedroom, Bedroom 2, Kitchen, Foyer, Bedroom 1, Great Room, Laundry, Bathroom 1, Attic, Half Bath
Basement Fully Finished, Interior Access
Interior
Interior Features Attic, Bathroom - Tub Shower, Built-Ins, Ceiling Fan(s), Cedar Closet(s), Chair Railings, Floor Plan - Traditional, Kitchen - Table Space, Upgraded Countertops, Wainscotting, Walk-in Closet(s), Wood Floors, Recessed Lighting
Hot Water Natural Gas
Heating Radiator, Hot Water, Baseboard - Electric
Cooling Ceiling Fan(s), Window Unit(s)
Flooring Ceramic Tile, Wood
Fireplaces Number 1
Fireplaces Type Gas/Propane, Insert, Mantel(s)
Inclusions Refrigerator, washer, dryer, built in shelving in storage area, window A/C units (3). All currently in home, seller does not warrant them.
Equipment Built-In Microwave, Dishwasher, Disposal, Dryer - Electric, Oven/Range - Gas, Refrigerator, Stainless Steel Appliances, Washer
Fireplace Y
Window Features Bay/Bow,Replacement
Appliance Built-In Microwave, Dishwasher, Disposal, Dryer - Electric, Oven/Range - Gas, Refrigerator, Stainless Steel Appliances, Washer
Heat Source Natural Gas
Laundry Basement
Exterior
Exterior Feature Porch(es)
Parking Features Garage - Front Entry, Garage Door Opener
Garage Spaces 2.0
Fence Wood
Water Access N
Roof Type Architectural Shingle
Accessibility None
Porch Porch(es)
Attached Garage 1
Total Parking Spaces 2
Garage Y
Building
Story 2
Foundation Block
Sewer Public Sewer
Water Public
Architectural Style Cottage
Level or Stories 2
Additional Building Above Grade, Below Grade
New Construction N
Schools
High Schools Cedar Cliff
School District West Shore
Others
Senior Community No
Tax ID 12-22-0822-199
Ownership Fee Simple
SqFt Source Assessor
Acceptable Financing Cash, Conventional
Listing Terms Cash, Conventional
Financing Cash,Conventional
Special Listing Condition Standard




