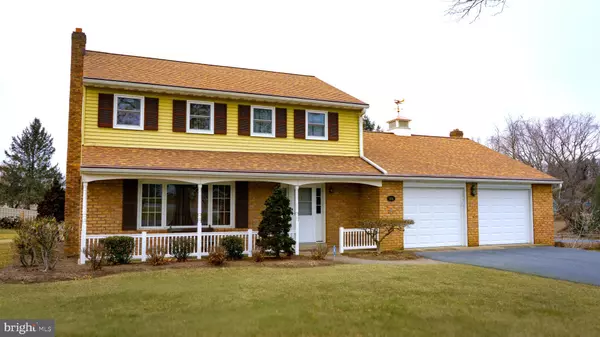166 KENDIG RD Conestoga, PA 17516
OPEN HOUSE
Sun Feb 23, 1:00pm - 3:00pm
UPDATED:
02/21/2025 04:06 AM
Key Details
Property Type Single Family Home
Sub Type Detached
Listing Status Active
Purchase Type For Sale
Square Footage 2,020 sqft
Price per Sqft $210
Subdivision None Available
MLS Listing ID PALA2064418
Style Colonial
Bedrooms 4
Full Baths 2
Half Baths 1
HOA Y/N N
Abv Grd Liv Area 1,620
Originating Board BRIGHT
Year Built 1974
Annual Tax Amount $4,916
Tax Year 2024
Lot Size 0.940 Acres
Acres 0.94
Lot Dimensions 0.00 x 0.00
Property Sub-Type Detached
Property Description
Entering through the side entrance, you're welcomed by a warm foyer with slate flooring. The first floor features an inviting living room with a large new picture window overlooking the charming front porch and yard. The spacious dining room is perfect for hosting family dinners. The kitchen offers ample cabinetry for all your pantry items, kitchen utensils, and cookware, along with a kitchen island, desk, and Corian countertops. A powder room completes the first floor.
Upstairs, you'll find four generously sized bedrooms, each with great closet space, a hall linen closet, and a full family bath. The primary bedroom includes its own brand new shower bath.
The lower level houses a family room with a hearth for a wood stove, as well as a washer and dryer. The seller has meticulously maintained and updated the home as needed, including all new windows in 2025, a roof replaced 2024, a new well pump 2023 and well holding tank as of February 2025, a new reverse osmosis water system, and an updated heating system with an air scrubber and whole house dehumidifier920130. The well pump was replaced and the septic system updated in the 1992.
This home also features a spacious 2-car oversized garage with new doors. For car enthusiasts or those needing extra space for hobbies, storage, or a personal retreat, there's a 3-car garage with 1,200 sq. feet located at the back of the property.
Enjoy the best of both worlds: serene countryside living with the convenience of being just 10 miles from downtown Lancaster and a short distance to the MD State line. Spend your days relaxing on the front porch or listening to the birds from the back porch as the evening winds down.
Location
State PA
County Lancaster
Area Conestoga Twp (10512)
Zoning RESIDENTIAL
Rooms
Other Rooms Living Room, Dining Room, Bedroom 2, Bedroom 4, Kitchen, Family Room, Bedroom 1, Bathroom 1, Bathroom 2, Bathroom 3, Half Bath
Basement Full, Partially Finished
Interior
Interior Features Air Filter System, Bathroom - Tub Shower, Bathroom - Walk-In Shower, Floor Plan - Traditional, Kitchen - Eat-In, Kitchen - Island, Wood Floors, Water Treat System, Formal/Separate Dining Room
Hot Water Electric
Heating Heat Pump(s)
Cooling Central A/C
Flooring Hardwood
Inclusions Washer, Dryer and Refrigerator
Equipment Dishwasher, Dryer - Electric, Oven/Range - Electric, Refrigerator, Washer, Water Conditioner - Owned, Water Heater
Fireplace N
Window Features Double Pane,Energy Efficient,Replacement,Vinyl Clad
Appliance Dishwasher, Dryer - Electric, Oven/Range - Electric, Refrigerator, Washer, Water Conditioner - Owned, Water Heater
Heat Source Electric
Laundry Basement
Exterior
Exterior Feature Porch(es)
Parking Features Garage - Front Entry, Garage Door Opener, Inside Access, Oversized, Other
Garage Spaces 11.0
Water Access N
View Garden/Lawn, Street
Roof Type Architectural Shingle
Accessibility 2+ Access Exits
Porch Porch(es)
Attached Garage 2
Total Parking Spaces 11
Garage Y
Building
Lot Description Corner, Level, Rear Yard, SideYard(s)
Story 2
Foundation Block
Sewer On Site Septic
Water Well
Architectural Style Colonial
Level or Stories 2
Additional Building Above Grade, Below Grade
New Construction N
Schools
School District Penn Manor
Others
Senior Community No
Tax ID 120-70399-0-0000
Ownership Fee Simple
SqFt Source Assessor
Security Features Security System
Acceptable Financing Cash, Conventional, FHA, USDA, VA
Listing Terms Cash, Conventional, FHA, USDA, VA
Financing Cash,Conventional,FHA,USDA,VA
Special Listing Condition Standard



