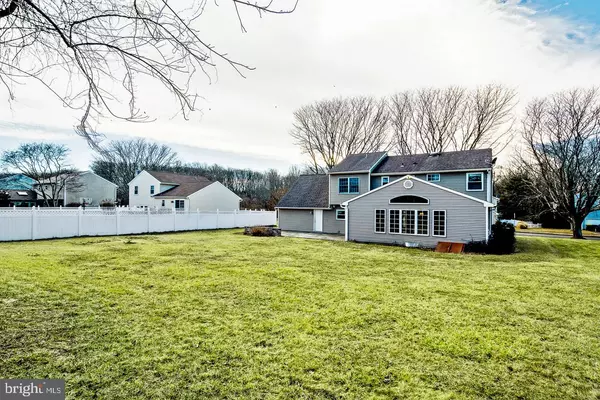370 EMERALD DR Yardley, PA 19067
OPEN HOUSE
Sat Feb 22, 11:00am - 1:00pm
UPDATED:
02/17/2025 08:44 PM
Key Details
Property Type Single Family Home
Sub Type Detached
Listing Status Coming Soon
Purchase Type For Sale
Square Footage 3,318 sqft
Price per Sqft $226
Subdivision Oxford Glen
MLS Listing ID PABU2088132
Style Colonial
Bedrooms 5
Full Baths 2
Half Baths 1
HOA Y/N N
Abv Grd Liv Area 2,670
Originating Board BRIGHT
Year Built 1981
Annual Tax Amount $10,114
Tax Year 2024
Lot Size 0.310 Acres
Acres 0.31
Lot Dimensions x 150.00
Property Sub-Type Detached
Property Description
Once you enter, you will be impressed by the hardwood floors and custom millwork in the Living and Dining Rooms that flank the Foyer. But the real excitement starts when you continue into the expanded and tastefully appointed Kitchen and adjoining Family Room. The Kitchen will impress with its Granite Counters, Tile flooring, Stainless Steel Appliances, Maple Cabinetry, Beverage Cooler & Tile Backsplash. The Family Room is gigantic and stunning! Boasting a vaulted ceiling, recessed lighting, hardwood floors, Gas Fireplace and GIGANTIC windows that showcase the expansive lot which can be accessed through French Doors to the huge Bluestone Patio. An updated Powder Room and Laundry Room complete the first floor. Upstairs, you will find the impressive Primary bedroom with a walk-in closet and the en-suite Bathroom. There are four additional ample-sized Bedrooms and a full Bathroom that complete this level. The finished Basement offers excellent FLEX space.
Wide and open concept with an additional Gym/Office and also plenty of storage and outside access. With almost 3,000 square feet of living space you cannot beat this well maintained home, level lot and neighborhood location. Within the award winning Pennsbury School district. Minutes to the Township of Lower Makefield Community Park and Pool. Easy access to I95, Route 1 & PA Turnpike. Move-in ready! Do not miss this home!
Location
State PA
County Bucks
Area Lower Makefield Twp (10120)
Zoning R3
Rooms
Other Rooms Living Room, Dining Room, Kitchen, Family Room, Basement, Breakfast Room, Laundry
Basement Full
Interior
Hot Water Electric
Heating Heat Pump(s)
Cooling Central A/C
Fireplace N
Heat Source Electric
Laundry Main Floor
Exterior
Parking Features Garage - Front Entry, Inside Access
Garage Spaces 2.0
Water Access N
Accessibility None
Attached Garage 2
Total Parking Spaces 2
Garage Y
Building
Story 2
Foundation Brick/Mortar
Sewer Public Sewer
Water Public
Architectural Style Colonial
Level or Stories 2
Additional Building Above Grade, Below Grade
New Construction N
Schools
School District Pennsbury
Others
Senior Community No
Tax ID 20-065-004
Ownership Fee Simple
SqFt Source Assessor
Special Listing Condition Standard




