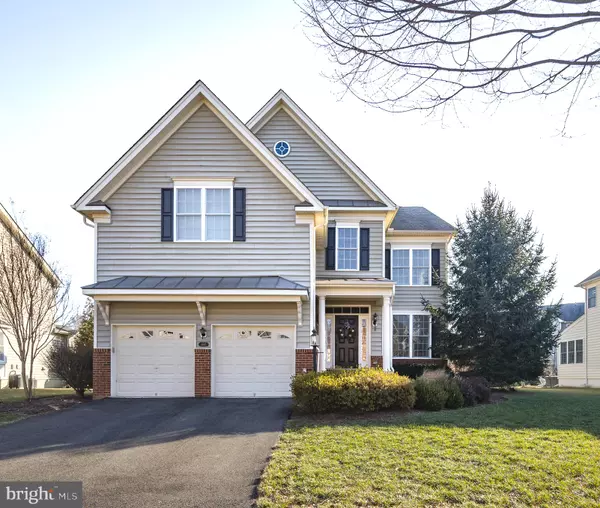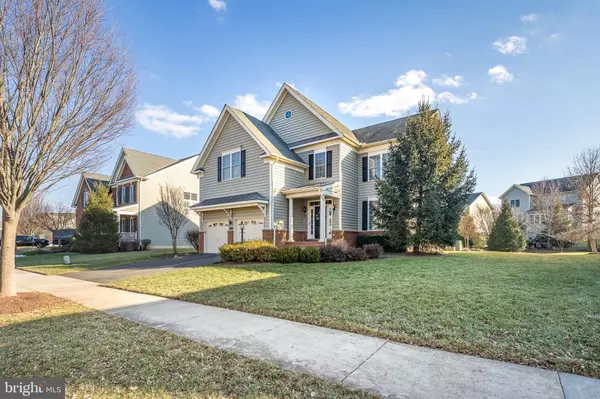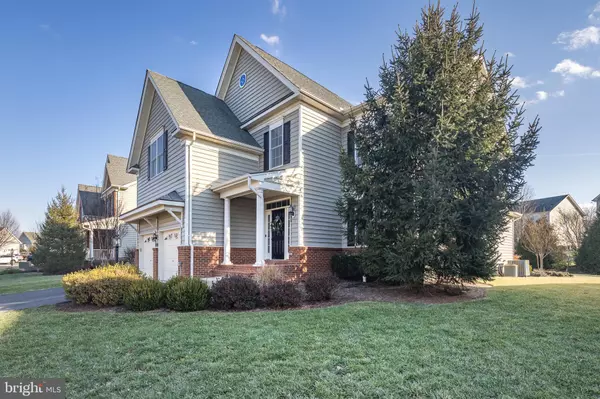4665 GLASS MOUNTAIN WAY Haymarket, VA 20169
UPDATED:
02/15/2025 07:41 PM
Key Details
Property Type Single Family Home
Sub Type Detached
Listing Status Coming Soon
Purchase Type For Sale
Square Footage 5,172 sqft
Price per Sqft $203
Subdivision Dominion Valley Country Club
MLS Listing ID VAPW2087626
Style Colonial
Bedrooms 4
Full Baths 4
Half Baths 1
HOA Fees $93/mo
HOA Y/N Y
Abv Grd Liv Area 3,646
Originating Board BRIGHT
Year Built 2012
Annual Tax Amount $9,080
Tax Year 2024
Lot Size 0.288 Acres
Acres 0.29
Property Sub-Type Detached
Property Description
Step outside to find meticulously landscaped grounds, a low-maintenance deck, and a gorgeous flagstone patio with a built-in kitchen, complete with a stone island, granite countertops, a built-in grill, and refrigerator. In the evening, gather around the stone seating wall surrounding a smokeless fire-pit for the ultimate outdoor living experience.
Upstairs, you'll find 4 generously sized bedrooms, each with attached access to a bathroom, walk-in closet, and brand-new carpet! The basement features a dedicated area that could be a gym, craft room, playroom - the ideas are endless! Adjacent to that is a large, open space ideal for a media or game area. A spacious laundry room, a full bath, and ample storage complete the lower level. The whole-house humidifier is perfect for combating the dry winter air.
Additional updates include BRAND NEW CARPET throughout, a new water heater installed in 2024, and a new HVAC system on the upper floor in 2021. A Nest thermostat controls the main floor's climate for ultimate comfort.
Dominion Valley offers an Arnold Palmer-designed Championship Golf Course, 4 outdoor pools, 1 indoor pool, tennis and pickle-ball courts, basketball courts, volleyball areas, a clubhouse, meeting rooms, dining area, fitness rooms, playgrounds, and miles of walking and jogging paths. Conveniently located near I-66, commuter lots, shopping, the hospital & more!
Location
State VA
County Prince William
Zoning RPC
Rooms
Other Rooms Living Room, Dining Room, Primary Bedroom, Bedroom 2, Bedroom 3, Bedroom 4, Kitchen, Family Room, Basement, Foyer, Laundry, Office, Bathroom 1, Bathroom 2, Bathroom 3, Primary Bathroom
Basement Full, Fully Finished, Rear Entrance, Sump Pump
Interior
Interior Features Attic, Bathroom - Walk-In Shower, Breakfast Area, Carpet, Ceiling Fan(s), Combination Dining/Living, Crown Moldings, Curved Staircase, Dining Area, Family Room Off Kitchen, Floor Plan - Open, Kitchen - Gourmet, Kitchen - Island, Pantry, Primary Bath(s), Recessed Lighting, Walk-in Closet(s), Window Treatments, Wood Floors
Hot Water Natural Gas
Heating Central
Cooling Ceiling Fan(s), Central A/C
Flooring Carpet, Hardwood
Fireplaces Number 1
Fireplaces Type Gas/Propane
Equipment Built-In Microwave, Built-In Range, Commercial Range, Dishwasher, Disposal, Dryer - Electric, Energy Efficient Appliances, Exhaust Fan, Humidifier, Indoor Grill, Microwave, Oven - Double, Oven - Self Cleaning, Oven - Wall, Oven/Range - Gas, Oven/Range - Electric, Range Hood, Refrigerator, Six Burner Stove, Stainless Steel Appliances, Washer, Water Heater
Furnishings No
Fireplace Y
Appliance Built-In Microwave, Built-In Range, Commercial Range, Dishwasher, Disposal, Dryer - Electric, Energy Efficient Appliances, Exhaust Fan, Humidifier, Indoor Grill, Microwave, Oven - Double, Oven - Self Cleaning, Oven - Wall, Oven/Range - Gas, Oven/Range - Electric, Range Hood, Refrigerator, Six Burner Stove, Stainless Steel Appliances, Washer, Water Heater
Heat Source Natural Gas
Laundry Basement
Exterior
Exterior Feature Deck(s), Patio(s)
Parking Features Garage - Front Entry, Garage Door Opener
Garage Spaces 4.0
Amenities Available Basketball Courts, Club House, Common Grounds, Community Center, Dining Rooms, Exercise Room, Fencing, Fitness Center, Game Room, Gated Community, Golf Course, Golf Course Membership Available, Jog/Walk Path, Meeting Room, Party Room, Picnic Area, Pool - Indoor, Pool - Outdoor, Putting Green, Recreational Center, Security, Swimming Pool, Tennis Courts, Tot Lots/Playground, Volleyball Courts
Water Access N
Accessibility None
Porch Deck(s), Patio(s)
Attached Garage 2
Total Parking Spaces 4
Garage Y
Building
Lot Description Front Yard, Landscaping, Rear Yard
Story 3
Foundation Concrete Perimeter
Sewer Public Sewer
Water Public
Architectural Style Colonial
Level or Stories 3
Additional Building Above Grade, Below Grade
New Construction N
Schools
Elementary Schools Gravely
Middle Schools Ronald Wilson Reagan
High Schools Battlefield
School District Prince William County Public Schools
Others
Pets Allowed Y
HOA Fee Include Common Area Maintenance,Security Gate,Road Maintenance,Snow Removal,Trash,Management,Pool(s),Recreation Facility,Reserve Funds
Senior Community No
Tax ID 7299-65-2797
Ownership Fee Simple
SqFt Source Assessor
Security Features Monitored,Security Gate,Smoke Detector
Acceptable Financing Cash, Conventional, FHA, VA
Horse Property N
Listing Terms Cash, Conventional, FHA, VA
Financing Cash,Conventional,FHA,VA
Special Listing Condition Standard
Pets Allowed Cats OK, Dogs OK




